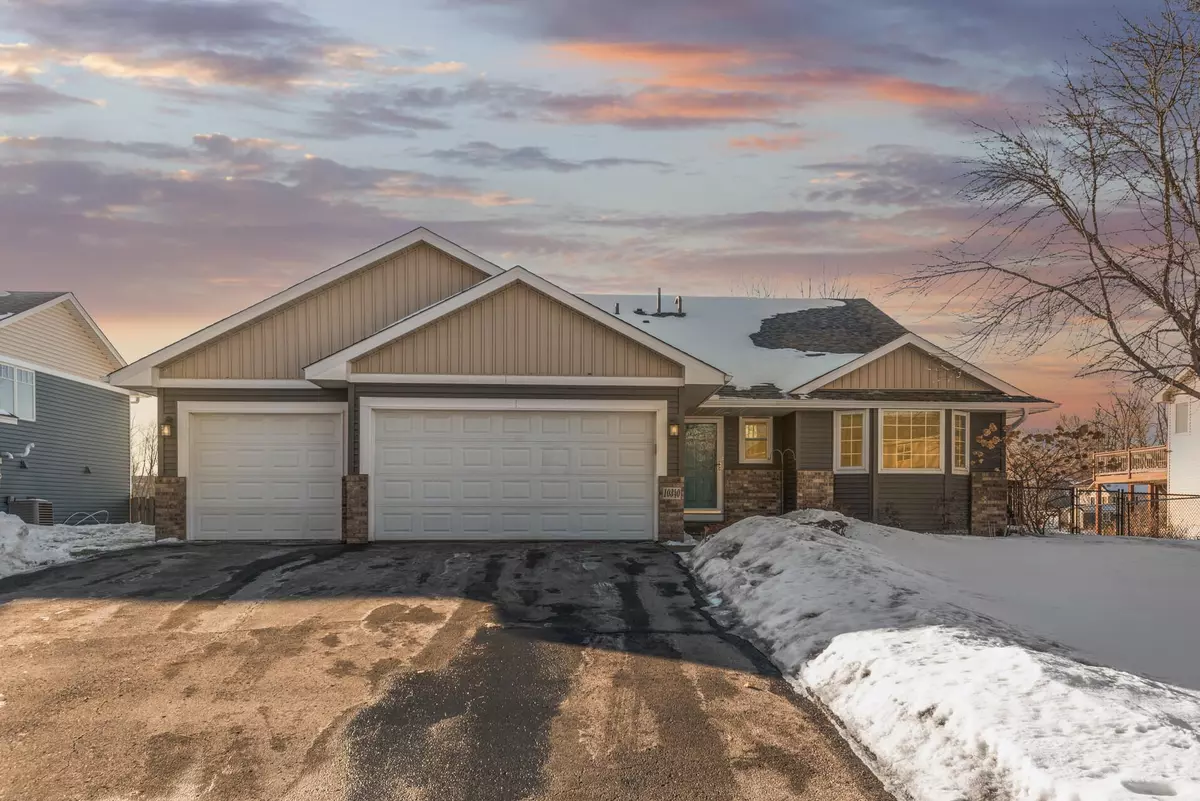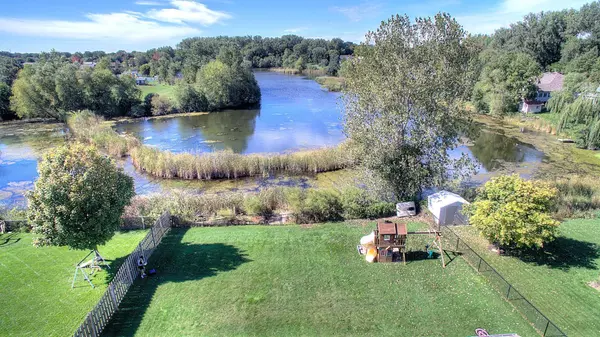$400,000
$400,000
For more information regarding the value of a property, please contact us for a free consultation.
10340 Jackson ST NE Blaine, MN 55434
3 Beds
3 Baths
2,068 SqFt
Key Details
Sold Price $400,000
Property Type Single Family Home
Sub Type Single Family Residence
Listing Status Sold
Purchase Type For Sale
Square Footage 2,068 sqft
Price per Sqft $193
Subdivision Pleasure Creek 3Rd Add
MLS Listing ID 6148827
Sold Date 02/25/22
Bedrooms 3
Full Baths 1
Three Quarter Bath 2
Year Built 2000
Annual Tax Amount $3,146
Tax Year 2021
Contingent None
Lot Size 0.300 Acres
Acres 0.3
Lot Dimensions 78x170x78x170
Property Description
Best Lot & Location this side of HWY 65! Start and end your day with breathtaking views from the back of the home & also enjoy an open view to another body of water out front! New paint, carpet & updated lvp flooring will make this a turnkey move into your new home! New roof & siding will bring that look & feel of new construction & defers any major costs to update for decades down the road! You'll love the open design of the kitchen. An ample amount of cabinet space & enough countertop space to prepare for your next holiday gathering. 2 flex spaces entertaining inside. 2 walkouts to the side and backyard will make summer gatherings so much easier! Oversized 3 car garage plumbed for a heater will make every MN winter that much more tolerable. Private 3/4 bath in the main ensuite & a basement that is built to entertain! Your view off the back will be the envy of your peers as it doesn't get any more surreal without spending hundreds of thousands more! Come see it before it's gone!
Location
State MN
County Anoka
Zoning Residential-Single Family
Rooms
Basement Crawl Space, Drain Tiled, Finished, Partial, Walkout
Dining Room Kitchen/Dining Room
Interior
Heating Forced Air
Cooling Central Air
Fireplace No
Appliance Air-To-Air Exchanger, Dishwasher, Disposal, Dryer, Humidifier, Gas Water Heater, Water Filtration System, Microwave, Range, Refrigerator, Washer, Water Softener Owned
Exterior
Parking Features Attached Garage, Asphalt, Garage Door Opener
Garage Spaces 3.0
Fence Chain Link
Pool None
Roof Type Age 8 Years or Less,Asphalt,Pitched
Building
Lot Description Tree Coverage - Light
Story Three Level Split
Foundation 1288
Sewer City Sewer/Connected
Water City Water/Connected
Level or Stories Three Level Split
Structure Type Brick/Stone,Vinyl Siding
New Construction false
Schools
School District Anoka-Hennepin
Read Less
Want to know what your home might be worth? Contact us for a FREE valuation!

Our team is ready to help you sell your home for the highest possible price ASAP






