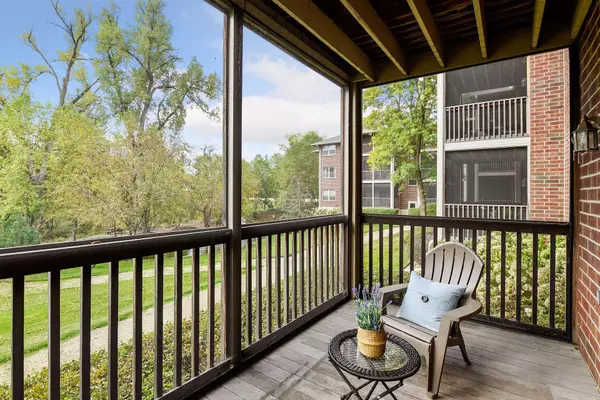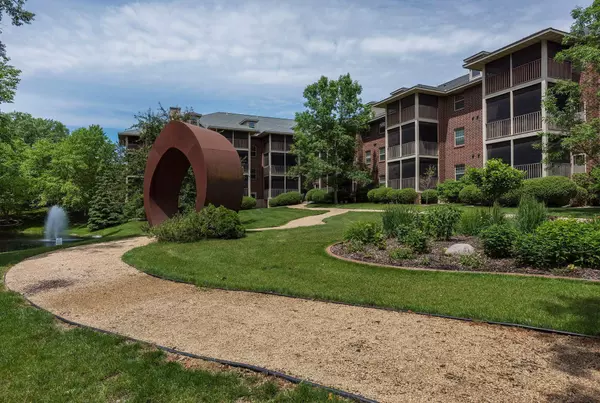$226,500
$229,000
1.1%For more information regarding the value of a property, please contact us for a free consultation.
1350 Douglas DR N #110 Golden Valley, MN 55422
2 Beds
2 Baths
1,070 SqFt
Key Details
Sold Price $226,500
Property Type Condo
Sub Type Low Rise
Listing Status Sold
Purchase Type For Sale
Square Footage 1,070 sqft
Price per Sqft $211
Subdivision Villa On Bassett Creek
MLS Listing ID 6129340
Sold Date 03/04/22
Bedrooms 2
Three Quarter Bath 2
HOA Fees $391/mo
Year Built 2002
Annual Tax Amount $2,677
Tax Year 2021
Contingent None
Lot Dimensions common
Property Description
Here it is! That spacious, hard to find, beautifully finished, one level, main floor, two-bedroom condo, with a screened in porch overlooking Bassett Creek, a courtyard, and pond with a fountain! The open layout features a spacious owner's suite with a private bathroom complete with double vanity, walk-in shower (also, handicap accessible), and large walk-in closet. The second bedroom, (presently used as an office), features custom built-ins and could also serve as a 2nd family room. Unit includes a separate storage locker; newer washer and dryer; Brand new combo furnace and AC unit, kitchen with hardwood floors, built-in credenza with glass front shelving, bar stool counter and informal dining areas. Enjoy the peaceful views this unit has to offer, underground heated and secure parking. and the common spaces such as the community room and picnic area. Central location near shopping, dining, parks and downtown Minneapolis.
Location
State MN
County Hennepin
Zoning Residential-Multi-Family
Rooms
Family Room Amusement/Party Room
Basement None
Dining Room Breakfast Bar, Living/Dining Room
Interior
Heating Forced Air
Cooling Central Air
Fireplaces Number 1
Fireplaces Type Electric, Family Room
Fireplace Yes
Appliance Dishwasher, Disposal, Dryer, Electric Water Heater, Exhaust Fan, Microwave, Range, Refrigerator, Washer
Exterior
Parking Features Assigned, Garage Door Opener, Heated Garage, Secured, Underground
Garage Spaces 1.0
Fence None
Waterfront Description Creek/Stream
Roof Type Age 8 Years or Less,Asphalt
Building
Lot Description Tree Coverage - Light
Story One
Foundation 1070
Sewer City Sewer/Connected
Water City Water/Connected
Level or Stories One
Structure Type Brick/Stone
New Construction false
Schools
School District Robbinsdale
Others
HOA Fee Include Maintenance Structure,Hazard Insurance,Maintenance Grounds,Professional Mgmt,Trash,Shared Amenities,Lawn Care,Water
Restrictions Mandatory Owners Assoc,Pets - Cats Allowed,Pets - Dogs Allowed,Rental Restrictions May Apply
Read Less
Want to know what your home might be worth? Contact us for a FREE valuation!

Our team is ready to help you sell your home for the highest possible price ASAP






