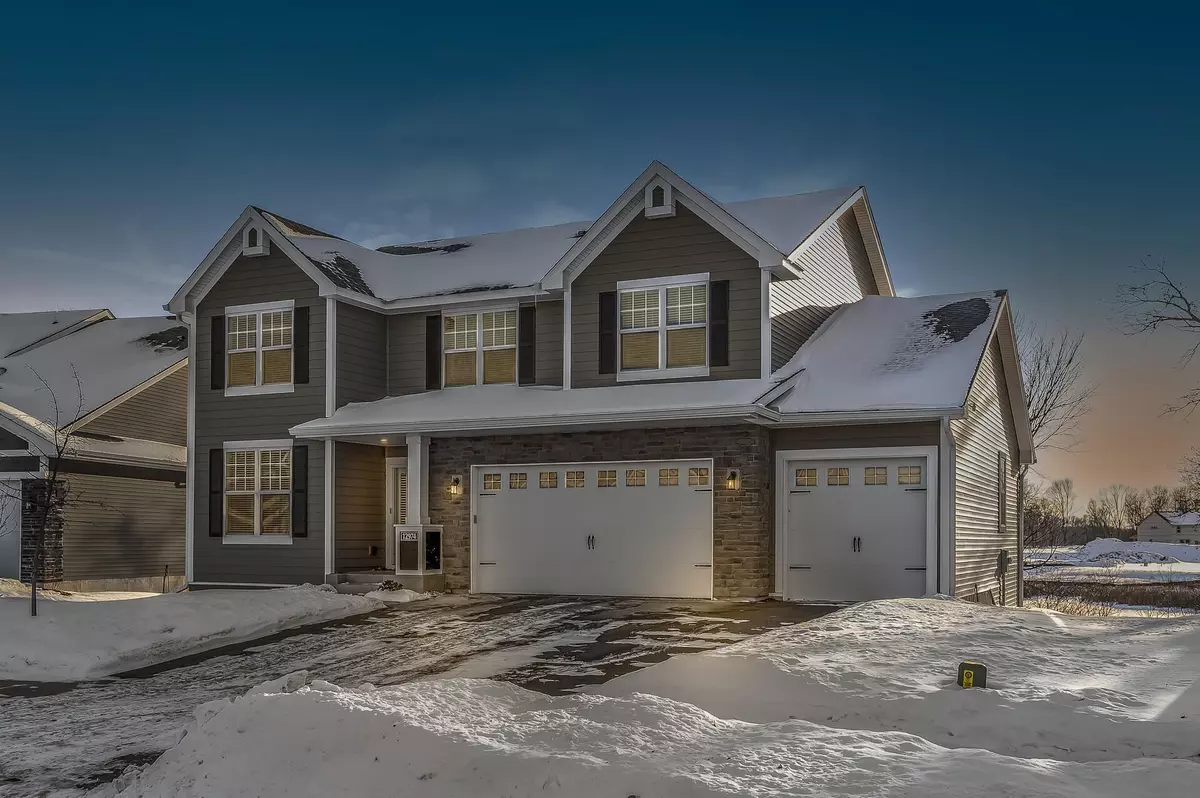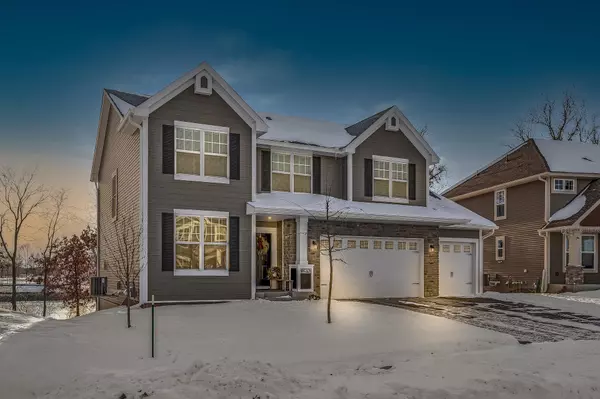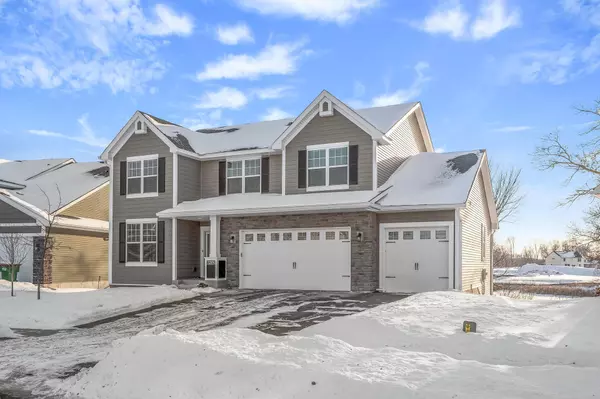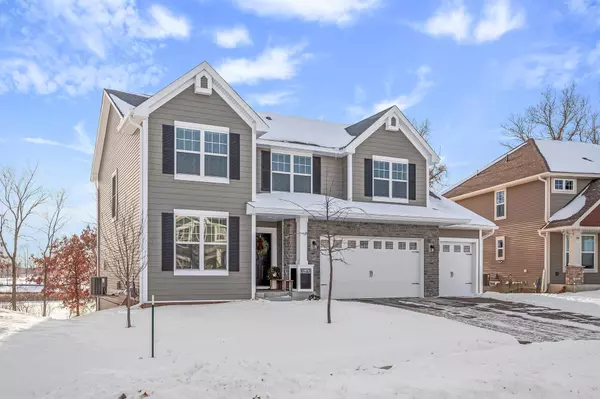$578,000
$540,000
7.0%For more information regarding the value of a property, please contact us for a free consultation.
12974 Jewell CIR NE Blaine, MN 55449
4 Beds
3 Baths
2,697 SqFt
Key Details
Sold Price $578,000
Property Type Single Family Home
Sub Type Single Family Residence
Listing Status Sold
Purchase Type For Sale
Square Footage 2,697 sqft
Price per Sqft $214
Subdivision Woodridge 1St Add
MLS Listing ID 6147377
Sold Date 03/23/22
Bedrooms 4
Full Baths 2
Half Baths 1
HOA Fees $31/qua
Year Built 2019
Annual Tax Amount $4,858
Tax Year 2021
Contingent None
Lot Size 9,147 Sqft
Acres 0.21
Lot Dimensions 59x131x89x125
Property Description
Do NOT miss this opportunity to become the 2nd owner of this well cared for Lennar built home conveniently located in one of the best neighborhoods & lots you could ask for! This home features the coveted 4 bedrooms on 1 level which also includes a large loft space nestled in the middle, perfect for a secondary living space! A grand kitchen with an abundance of cabinet space & a large walk-in-pantry to help keep your kitchen tidy! Sprawling granite C.Tops gives you the work space you need to host any major Holiday. Never lose site of your guests in the open design of the main level & keep your work from home life contained in your main lvl office. The oversized ensuite w/private bath overlooking the pond out back will bring a boost of energy to start your day & a peaceful end to any stressful day! Maintenance free deck, high end blinds are just a bonus to this almost new home! Build equity by finishing the walk-out basement too! Avoid the cost of new & the build times! Come see today!
Location
State MN
County Anoka
Zoning Residential-Single Family
Rooms
Basement Drain Tiled, Egress Window(s), Full, Sump Pump, Unfinished, Walkout
Dining Room Breakfast Area, Kitchen/Dining Room
Interior
Heating Forced Air
Cooling Central Air
Fireplaces Number 1
Fireplaces Type Gas, Living Room
Fireplace Yes
Appliance Air-To-Air Exchanger, Dishwasher, Disposal, Dryer, Humidifier, Microwave, Range, Refrigerator, Washer, Water Softener Owned
Exterior
Parking Features Attached Garage, Asphalt, Garage Door Opener
Garage Spaces 3.0
Fence None
Pool None
Roof Type Age 8 Years or Less,Asphalt,Pitched
Building
Lot Description Tree Coverage - Light
Story Two
Foundation 1176
Sewer City Sewer/Connected
Water City Water/Connected
Level or Stories Two
Structure Type Brick/Stone,Fiber Board,Vinyl Siding
New Construction false
Schools
School District Anoka-Hennepin
Others
HOA Fee Include Professional Mgmt,Shared Amenities
Restrictions Architecture Committee,Mandatory Owners Assoc
Read Less
Want to know what your home might be worth? Contact us for a FREE valuation!

Our team is ready to help you sell your home for the highest possible price ASAP






