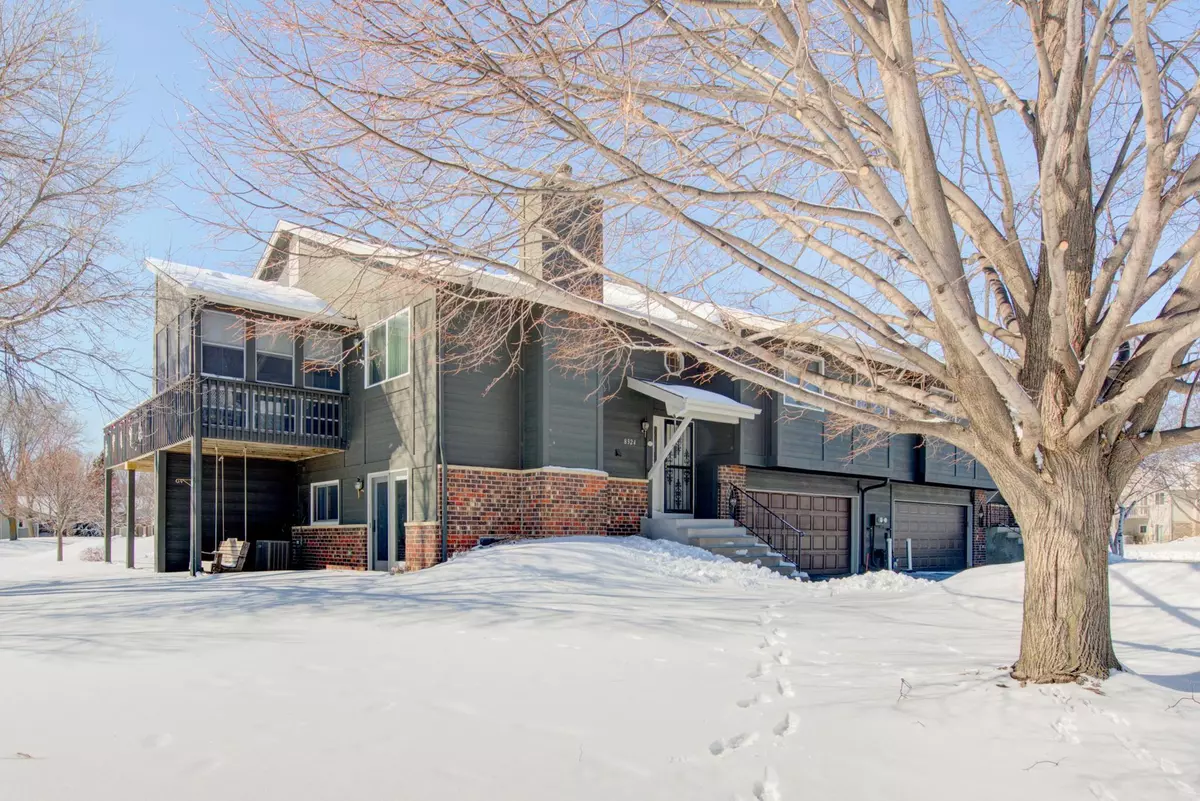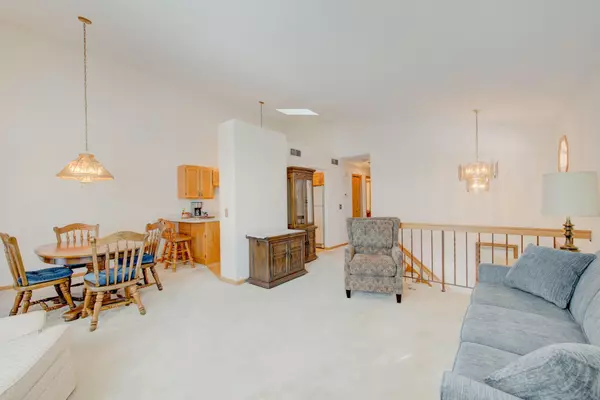$280,000
$267,900
4.5%For more information regarding the value of a property, please contact us for a free consultation.
8324 Oakview CT N Maple Grove, MN 55369
2 Beds
2 Baths
1,477 SqFt
Key Details
Sold Price $280,000
Property Type Townhouse
Sub Type Townhouse Quad/4 Corners
Listing Status Sold
Purchase Type For Sale
Square Footage 1,477 sqft
Price per Sqft $189
Subdivision Rice Lake Woods 16
MLS Listing ID 6160450
Sold Date 04/13/22
Bedrooms 2
Full Baths 1
Three Quarter Bath 1
HOA Fees $324/mo
Year Built 1987
Annual Tax Amount $2,349
Tax Year 2021
Contingent None
Lot Size 6,969 Sqft
Acres 0.16
Lot Dimensions 54x115x106x74
Property Description
Gorgeous end unit town home with fabulous views. The entryway is an open entry concept so it is very bright plus you can see down into the spacious family room. Upstairs you'll find the kitchen with lots of storage which leads to the dining room. Off of the dining area is the cute 3 season porch with beautiful view of green space and being an end unit, you're not looking at someone else's unit. Dow the hall, you'll find a very spacious master bedroom and huge walk-in closet. There is a vanity dressing table and mirror along with a walkthrough to the full bath. There is also a 2nd bedroom up as well. Downstairs is the spacious family room with its walkout and cozy fireplace. The lower level also includes a 3/4 bath. This home has been cared for very well and it shows. You can move right in and you'll feel right at home. Your buyers will love this location being so close to Arbor Lakes Shopping, schools and the freeway just minutes away.
Location
State MN
County Hennepin
Zoning Residential-Single Family
Rooms
Basement Daylight/Lookout Windows, Finished, Full, Walkout
Dining Room Breakfast Bar, Breakfast Area, Informal Dining Room
Interior
Heating Forced Air
Cooling Central Air
Fireplaces Number 1
Fireplaces Type Family Room, Wood Burning
Fireplace Yes
Appliance Dishwasher, Disposal, Dryer, Exhaust Fan, Microwave, Range, Refrigerator, Washer, Water Softener Owned
Exterior
Parking Features Attached Garage, Asphalt, Shared Driveway, Garage Door Opener, Insulated Garage, Tuckunder Garage
Garage Spaces 2.0
Fence None
Pool None
Roof Type Asphalt
Building
Lot Description Irregular Lot
Story Split Entry (Bi-Level)
Foundation 1072
Sewer City Sewer/Connected
Water City Water/Connected
Level or Stories Split Entry (Bi-Level)
Structure Type Brick/Stone,Wood Siding
New Construction false
Schools
School District Osseo
Others
HOA Fee Include Maintenance Structure,Hazard Insurance,Maintenance Grounds,Professional Mgmt,Trash,Lawn Care
Restrictions Mandatory Owners Assoc,Pets - Cats Allowed,Pets - Dogs Allowed
Read Less
Want to know what your home might be worth? Contact us for a FREE valuation!

Our team is ready to help you sell your home for the highest possible price ASAP





