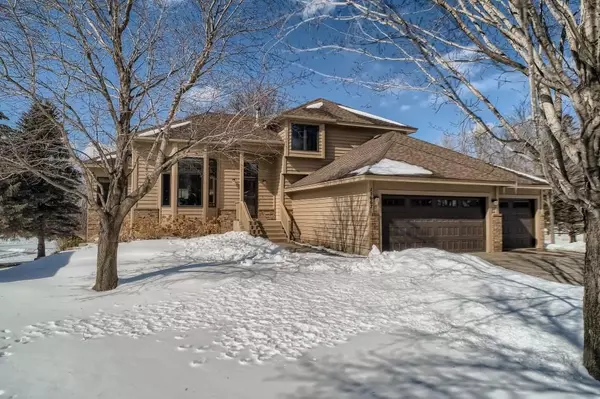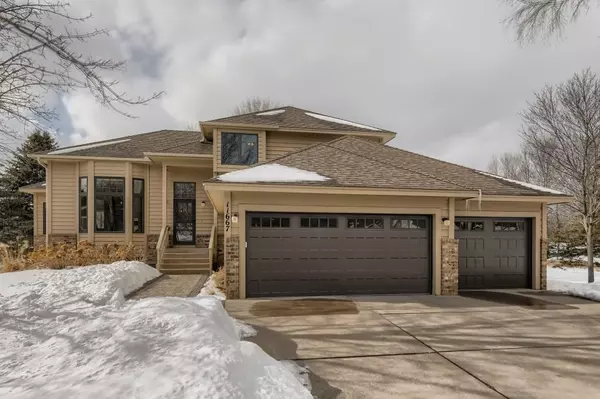$625,000
$549,900
13.7%For more information regarding the value of a property, please contact us for a free consultation.
11667 Lakeview CT Champlin, MN 55316
5 Beds
4 Baths
3,343 SqFt
Key Details
Sold Price $625,000
Property Type Single Family Home
Sub Type Single Family Residence
Listing Status Sold
Purchase Type For Sale
Square Footage 3,343 sqft
Price per Sqft $186
Subdivision Parkview At Elm Creek
MLS Listing ID 6162927
Sold Date 04/22/22
Bedrooms 5
Full Baths 3
Half Baths 1
Year Built 1989
Annual Tax Amount $4,617
Tax Year 2022
Contingent None
Lot Size 0.270 Acres
Acres 0.27
Lot Dimensions 154x142x49x119
Property Description
Casual elegance! Meticulously maintained, renovated, updated and lovingly cared for by original owners. The main floor remodel ensures a perfect flow for any family. The number of recent updates is extensive: kitchen, office, dining area, lighting, family room, and the list goes on... Recently updated walkout lower level with family room, kitchenette, 5th bedroom and storage galore. Nature lover's dream! End of cul-de-sac location, this lovely property abuts 4900 acre Elm Creek Park Preserve with extensive walking paths, playground equipment, wildlife and so much more just out your back door. Take in all the peace & tranquility while relaxing on the spacious deck. Walking trails lead you to some great shops, coffee houses and restaurants.
Location
State MN
County Hennepin
Zoning Residential-Single Family
Rooms
Basement Block, Daylight/Lookout Windows, Drain Tiled, Egress Window(s), Finished, Full, Sump Pump, Walkout
Dining Room Kitchen/Dining Room
Interior
Heating Forced Air
Cooling Central Air
Fireplaces Number 2
Fireplaces Type Gas
Fireplace Yes
Appliance Dishwasher, Disposal, Dryer, Microwave, Range, Refrigerator, Wall Oven, Washer, Water Softener Owned
Exterior
Parking Features Attached Garage, Concrete, Garage Door Opener
Garage Spaces 3.0
Roof Type Age Over 8 Years,Asphalt,Pitched
Building
Lot Description Property Adjoins Public Land, Tree Coverage - Medium
Story One and One Half
Foundation 1437
Sewer City Sewer/Connected
Water City Water/Connected
Level or Stories One and One Half
Structure Type Brick/Stone,Wood Siding
New Construction false
Schools
School District Anoka-Hennepin
Read Less
Want to know what your home might be worth? Contact us for a FREE valuation!

Our team is ready to help you sell your home for the highest possible price ASAP





