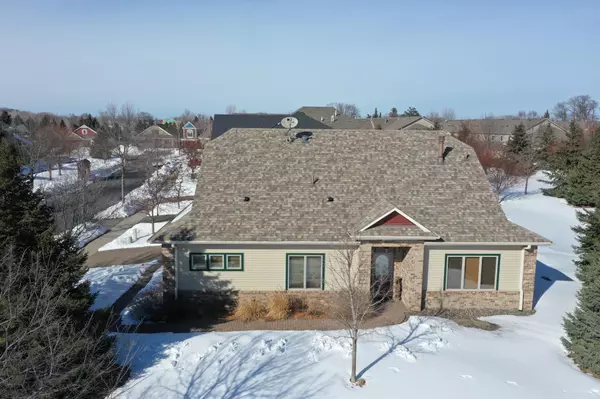$400,000
$399,900
For more information regarding the value of a property, please contact us for a free consultation.
2951 124th CIR NE Blaine, MN 55449
2 Beds
2 Baths
1,539 SqFt
Key Details
Sold Price $400,000
Property Type Townhouse
Sub Type Townhouse Detached
Listing Status Sold
Purchase Type For Sale
Square Footage 1,539 sqft
Price per Sqft $259
Subdivision The Lakes Of Radisson 20Th
MLS Listing ID 6163565
Sold Date 04/26/22
Bedrooms 2
Full Baths 2
HOA Fees $211/mo
Year Built 2007
Annual Tax Amount $3,273
Tax Year 2021
Contingent None
Lot Size 8,712 Sqft
Acres 0.2
Lot Dimensions common
Property Description
Come see this amazing END UNIT located in the highly sought after neighborhood, The lakes of Radisson.
This one story DETACHED villa style townhome is tucked into a corner lot surrounded by mature pines offering loads of privacy.
Move-in-ready open concept living, ample storage and loads of natural light. Kitchen with pantry and center island, dining area leading out to your own secluded patio that is perfect for grilling and entertaining your family and friends. Livingroom and sunroom share a double sided see through fireplace. Large master suite with walkin closet and private bath with shower and jetted soaking tub. Additional bedroom, bath and convenient full laundry room with stackable front load washer and dryer. Two car HEATED GARAGE with insulated bonus storage area. This neighborhood offers miles of trails and sidewalks, a public beach and splash pad, access to pavilion, sport courts, boathouse and more!!!
All this waiting for you, Schedule your showing today!
Location
State MN
County Anoka
Zoning Residential-Single Family
Rooms
Basement Slab
Dining Room Informal Dining Room
Interior
Heating Forced Air
Cooling Central Air
Fireplaces Number 1
Fireplace Yes
Appliance Dishwasher, Dryer, Microwave, Range, Refrigerator, Washer, Water Softener Owned
Exterior
Parking Features Attached Garage
Garage Spaces 2.0
Roof Type Asphalt
Building
Story One
Foundation 1539
Sewer City Sewer/Connected
Water City Water/Connected
Level or Stories One
Structure Type Aluminum Siding,Brick/Stone
New Construction false
Schools
School District Anoka-Hennepin
Others
HOA Fee Include Professional Mgmt,Lawn Care
Restrictions Pets - Cats Allowed,Pets - Dogs Allowed
Read Less
Want to know what your home might be worth? Contact us for a FREE valuation!

Our team is ready to help you sell your home for the highest possible price ASAP





