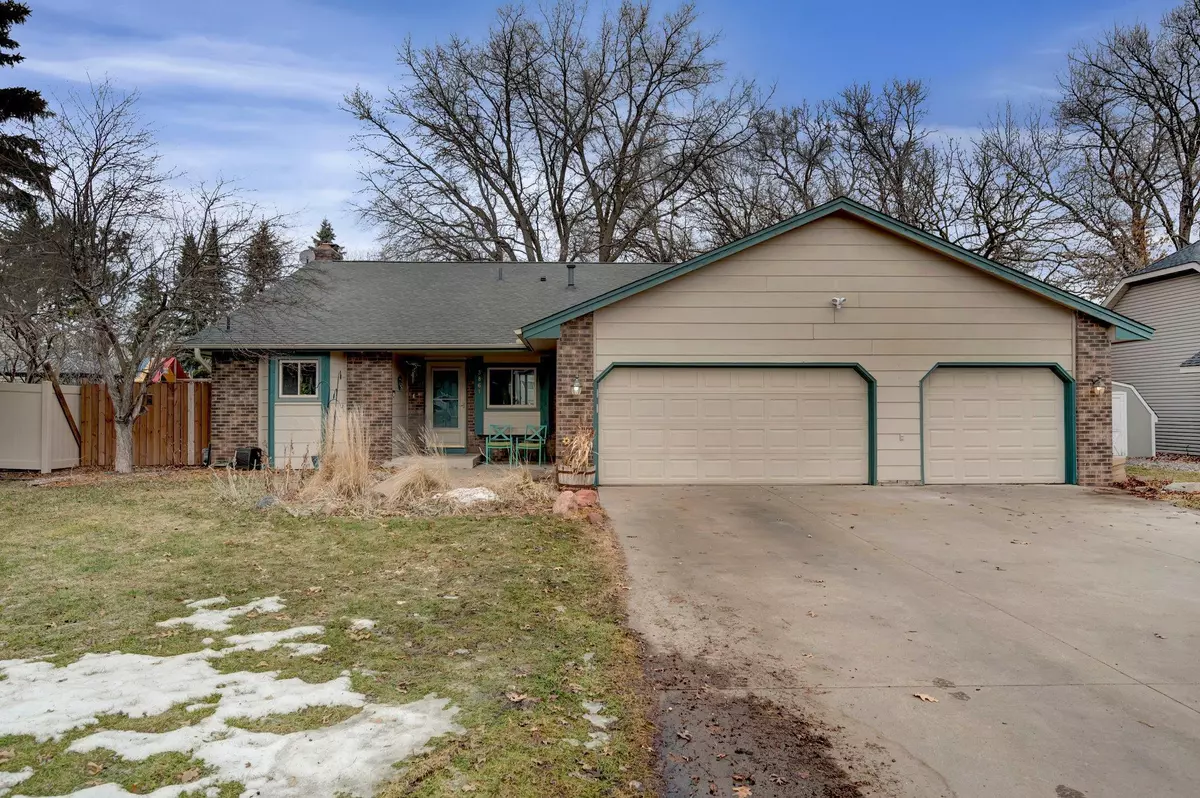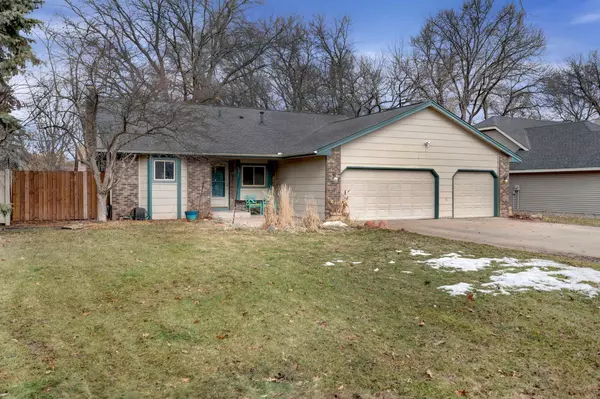$400,000
$349,900
14.3%For more information regarding the value of a property, please contact us for a free consultation.
3861 Edgewood RD NE Blaine, MN 55014
4 Beds
2 Baths
2,160 SqFt
Key Details
Sold Price $400,000
Property Type Single Family Home
Sub Type Single Family Residence
Listing Status Sold
Purchase Type For Sale
Square Footage 2,160 sqft
Price per Sqft $185
Subdivision Hidden Oaks East
MLS Listing ID 6158037
Sold Date 04/29/22
Bedrooms 4
Full Baths 2
Year Built 1985
Annual Tax Amount $3,365
Tax Year 2021
Contingent None
Lot Size 0.270 Acres
Acres 0.27
Lot Dimensions 80x145
Property Description
Welcome to this one-level home supremely located in the Hidden Oaks neighborhood of Circle Pines! Feel the comforts of home with cozy wooden finishes and an abundance of natural light. Off the entryway, the kitchen boasts stainless steel appliances, endless cabinetry, and beautiful bay windows. A separate dining area provides exceptional space for entertaining as well as the sliding door access to the sizeable deck. The upper floor features a great open recreational space as well as a large bedroom and full bathroom with tile flooring and a stone countertop. After a long day, retreat to the end of the hall to a spacious primary bedroom to relax next to the charming fireplace. Head back down to the lower level family room with another fireplace, wet bar, full bathroom, laundry room, and 2 additional bedrooms. This home is a must-see, don't miss out!
Location
State MN
County Anoka
Zoning Residential-Single Family
Rooms
Basement Block, Crawl Space, Daylight/Lookout Windows, Drain Tiled, Finished, Sump Pump
Dining Room Breakfast Area, Separate/Formal Dining Room
Interior
Heating Forced Air
Cooling Central Air
Fireplaces Number 2
Fireplaces Type Family Room, Gas, Primary Bedroom, Wood Burning
Fireplace Yes
Appliance Dishwasher, Disposal, Dryer, Microwave, Range, Refrigerator, Washer, Water Softener Owned
Exterior
Parking Features Attached Garage, Concrete, Electric, Garage Door Opener, Heated Garage, Insulated Garage, More Parking Onsite for Fee
Garage Spaces 3.0
Fence Chain Link, Privacy
Roof Type Age 8 Years or Less,Asphalt
Building
Lot Description Tree Coverage - Light, Underground Utilities
Story Three Level Split
Foundation 1324
Sewer City Sewer/Connected
Water City Water/Connected
Level or Stories Three Level Split
Structure Type Brick/Stone,Fiber Board
New Construction false
Schools
School District Centennial
Read Less
Want to know what your home might be worth? Contact us for a FREE valuation!

Our team is ready to help you sell your home for the highest possible price ASAP






