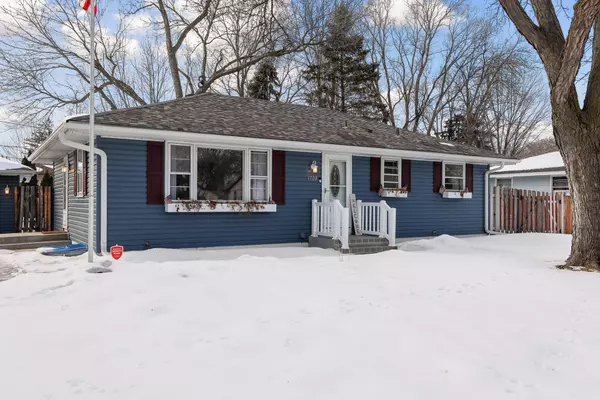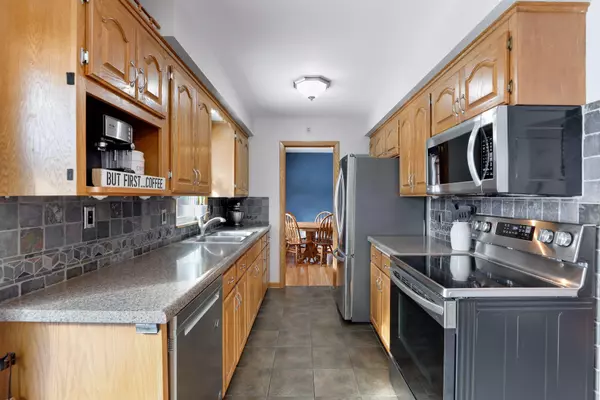$355,000
$330,000
7.6%For more information regarding the value of a property, please contact us for a free consultation.
1508 Pribble ST N Champlin, MN 55316
4 Beds
2 Baths
1,932 SqFt
Key Details
Sold Price $355,000
Property Type Single Family Home
Sub Type Single Family Residence
Listing Status Sold
Purchase Type For Sale
Square Footage 1,932 sqft
Price per Sqft $183
Subdivision Fiedler Add
MLS Listing ID 6159534
Sold Date 04/29/22
Bedrooms 4
Full Baths 1
Three Quarter Bath 1
Year Built 1962
Annual Tax Amount $2,409
Tax Year 2021
Contingent None
Lot Size 10,018 Sqft
Acres 0.23
Lot Dimensions 87x115
Property Description
Meticulously maintained and charming rambler in the heart of Champlin! This 4-bedroom, 2-bathroom home features a spacious layout, formal and informal dining areas, multiple living spaces, updated appliances (less than 2 years old), and brand-new AC unit, furnace, and water heater. You'll love the recently renovated lower level and the abundance of storage space this home has to offer. Other highlights include a brand-new concrete driveway, beautiful fencing, a storage shed, and nice landscaping. Spend some time at the firepit in the large backyard with mature trees, or take advantage of the nearby shopping, restaurants, parks, and trails. A must see!
Location
State MN
County Hennepin
Zoning Residential-Single Family
Rooms
Basement Finished, Full
Dining Room Breakfast Area, Eat In Kitchen, Kitchen/Dining Room
Interior
Heating Forced Air
Cooling Central Air
Fireplace No
Appliance Dishwasher, Dryer, Exhaust Fan, Microwave, Range, Refrigerator, Washer, Water Softener Owned
Exterior
Parking Features Detached, Concrete, Garage Door Opener
Garage Spaces 2.0
Fence Full, Wood
Roof Type Age 8 Years or Less,Asphalt
Building
Lot Description Tree Coverage - Medium
Story One
Foundation 1034
Sewer City Sewer/Connected
Water City Water/Connected
Level or Stories One
Structure Type Metal Siding,Vinyl Siding
New Construction false
Schools
School District Anoka-Hennepin
Read Less
Want to know what your home might be worth? Contact us for a FREE valuation!

Our team is ready to help you sell your home for the highest possible price ASAP





