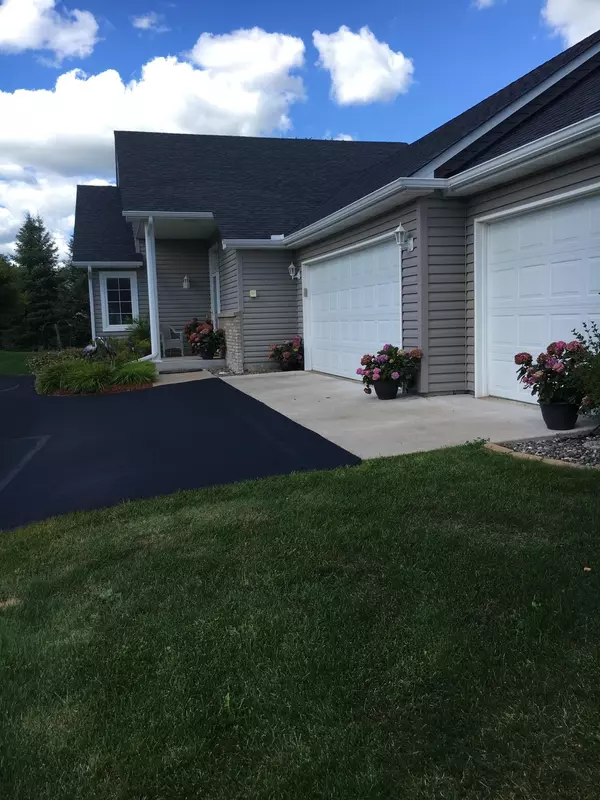$425,000
$389,900
9.0%For more information regarding the value of a property, please contact us for a free consultation.
1851 Pioneer LN Centerville, MN 55038
2 Beds
2 Baths
1,540 SqFt
Key Details
Sold Price $425,000
Property Type Townhouse
Sub Type Townhouse Detached
Listing Status Sold
Purchase Type For Sale
Square Footage 1,540 sqft
Price per Sqft $275
Subdivision Cic 29 Eagle Pass
MLS Listing ID 6171843
Sold Date 05/02/22
Bedrooms 2
Full Baths 2
HOA Fees $235/mo
Year Built 2000
Annual Tax Amount $3,924
Tax Year 2022
Contingent None
Lot Size 5,227 Sqft
Acres 0.12
Lot Dimensions Common
Property Sub-Type Townhouse Detached
Property Description
MINT condition, 1 level, detached townhome with all the extras! Superbly updated and maintained. Outside, enjoy the quiet neighborhood, 3 car garage, and professionally landscaped yard. Inside, you'll love the quality! Enjoy steady, in-floor heat, filtered water system, on-demand heated water, luxury finishes and window treatments, upgraded lighting and plumbing fixtures. Nice and bright inside with primary BR suite with a Shimmer Screen over the bath window. Both baths are full and luxurious. Raised panel oak cabinets, plenty of storage. Garage is full sheet rocked. See supplements for more. More photos coming late Thursday.
Location
State MN
County Anoka
Zoning Residential-Single Family
Rooms
Basement None
Dining Room Breakfast Area, Informal Dining Room
Interior
Heating Boiler, Hot Water, Radiant Floor
Cooling Central Air
Fireplaces Number 1
Fireplaces Type Gas, Living Room
Fireplace Yes
Appliance Air-To-Air Exchanger, Dishwasher, Disposal, Dryer, Water Filtration System, Microwave, Range, Refrigerator, Washer, Water Softener Owned
Exterior
Parking Features Attached Garage, Asphalt, Shared Driveway, Garage Door Opener
Garage Spaces 3.0
Fence None
Roof Type Age 8 Years or Less,Asphalt,Pitched
Building
Lot Description Tree Coverage - Medium
Story One
Foundation 1540
Sewer City Sewer/Connected
Water City Water/Connected
Level or Stories One
Structure Type Brick/Stone,Vinyl Siding
New Construction false
Schools
School District Centennial
Others
HOA Fee Include Hazard Insurance,Lawn Care,Maintenance Grounds,Professional Mgmt,Trash,Snow Removal
Restrictions Mandatory Owners Assoc,Pets - Cats Allowed,Pets - Dogs Allowed,Pets - Number Limit
Read Less
Want to know what your home might be worth? Contact us for a FREE valuation!

Our team is ready to help you sell your home for the highest possible price ASAP





