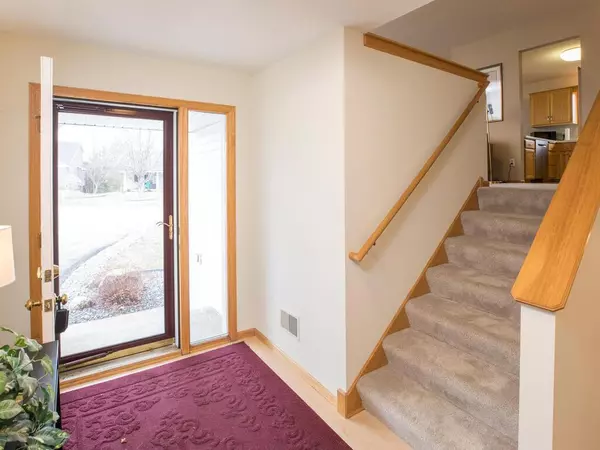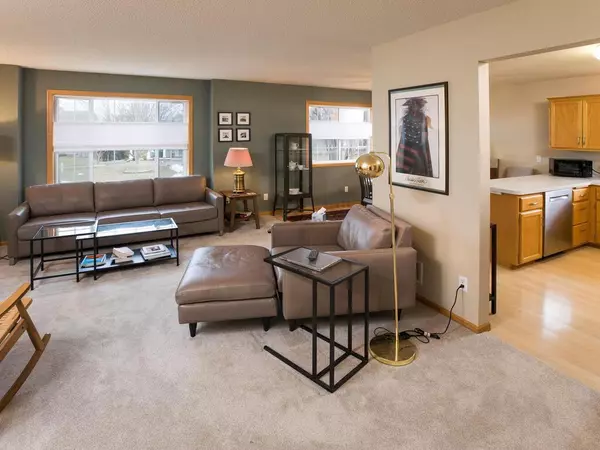$340,000
$309,900
9.7%For more information regarding the value of a property, please contact us for a free consultation.
9474 Teakwood LN N Maple Grove, MN 55369
2 Beds
1 Bath
1,119 SqFt
Key Details
Sold Price $340,000
Property Type Single Family Home
Sub Type Single Family Residence
Listing Status Sold
Purchase Type For Sale
Square Footage 1,119 sqft
Price per Sqft $303
Subdivision Valley Ridge 3Rd Add
MLS Listing ID 6162275
Sold Date 05/13/22
Bedrooms 2
Full Baths 1
Year Built 1998
Annual Tax Amount $3,032
Tax Year 2022
Contingent None
Lot Size 0.520 Acres
Acres 0.52
Lot Dimensions W 87X280X81X272
Property Sub-Type Single Family Residence
Property Description
Fantastic opportunity to own an affordable, turn-key home in Maple Grove. Kitchen w/ NEW in 2021 Stainless Steel appliances; Bosch Dishwasher, Commercial grade Range, Refrigerator with ice/water. Laminate wood flooring at Kitchen and Dining. Newer Carpet thru-out main floor. Updated mechanicals include High-efficiency Furnace. Walk through Main Bath w/ NEW Plumbing fixtures at Tub/Shower. Large Foyer (6x12) to great your Guests, no crowding here, with large walk-in Coat closet. Perhaps the biggest opportunity and feature is the partially finished Lower level providing a great opportunity to build equity. Lower level is framed, sheet rocked, Electric is complete, HVAC is signed off on by the city, future Family Room includes a media wall and 6 channel surround sound completely wired and ready to go, ¾ Bath framed, recessed lighting installed/complete, all that's needed is your finishing touches to complete this opportunity. Maintenance free Exterior, Cul-de-Sac. Must See!
Location
State MN
County Hennepin
Zoning Residential-Single Family
Rooms
Basement Block, Daylight/Lookout Windows, Drain Tiled, Full, Partially Finished, Sump Pump
Dining Room Informal Dining Room
Interior
Heating Forced Air
Cooling Central Air
Fireplace No
Appliance Dishwasher, Disposal, Dryer, Exhaust Fan, Gas Water Heater, Range, Refrigerator, Washer, Water Softener Owned
Exterior
Parking Features Attached Garage, Asphalt, Garage Door Opener
Garage Spaces 2.0
Roof Type Age Over 8 Years,Asphalt
Building
Lot Description Tree Coverage - Light
Story Split Entry (Bi-Level)
Foundation 1047
Sewer City Sewer/Connected
Water City Water/Connected
Level or Stories Split Entry (Bi-Level)
Structure Type Brick/Stone,Metal Siding,Vinyl Siding
New Construction false
Schools
School District Osseo
Read Less
Want to know what your home might be worth? Contact us for a FREE valuation!

Our team is ready to help you sell your home for the highest possible price ASAP





