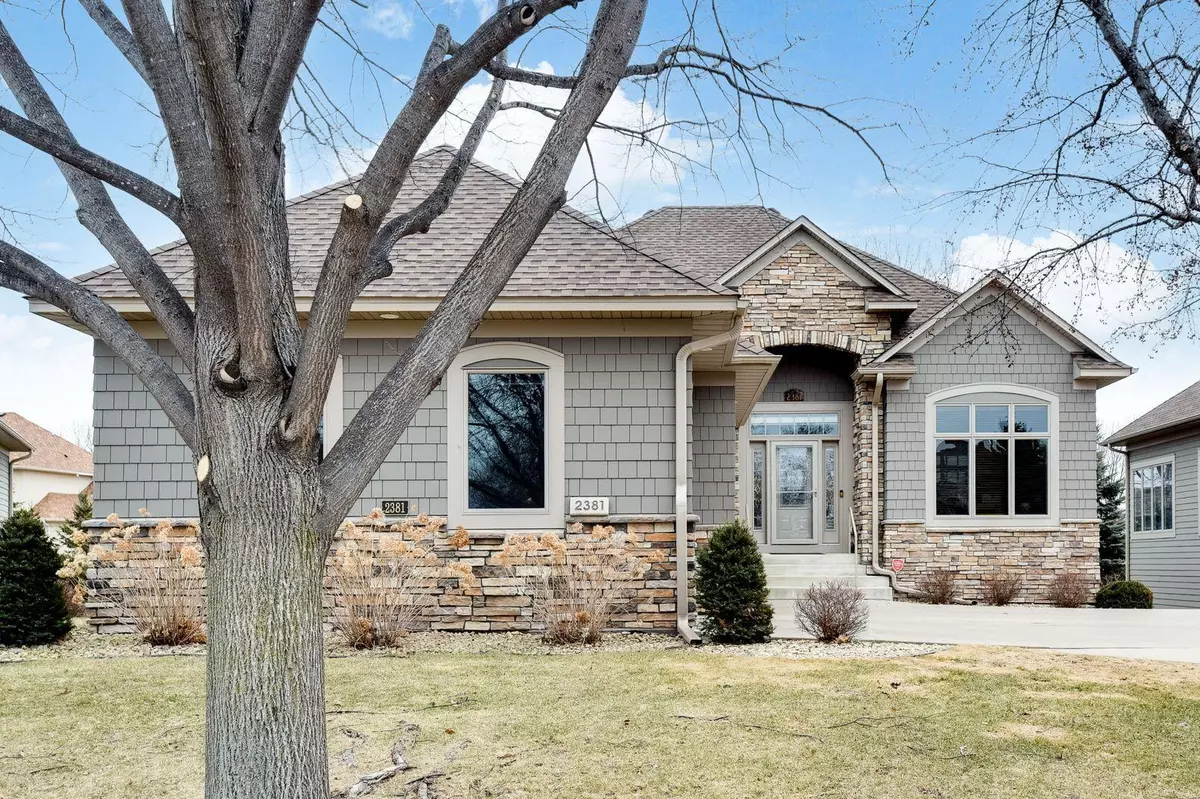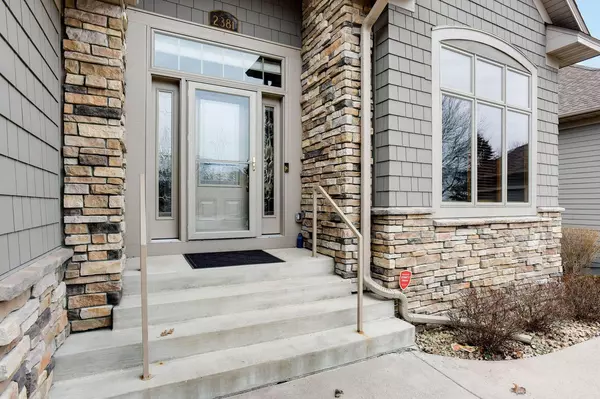$610,000
$624,000
2.2%For more information regarding the value of a property, please contact us for a free consultation.
2381 Lehman LN NE Blaine, MN 55449
3 Beds
3 Baths
3,153 SqFt
Key Details
Sold Price $610,000
Property Type Townhouse
Sub Type Townhouse Detached
Listing Status Sold
Purchase Type For Sale
Square Footage 3,153 sqft
Price per Sqft $193
Subdivision Cic 55 Tpc 7Th Add
MLS Listing ID 6171786
Sold Date 05/12/22
Bedrooms 3
Full Baths 1
Half Baths 1
Three Quarter Bath 1
HOA Fees $360/mo
Year Built 2000
Annual Tax Amount $4,965
Tax Year 2021
Contingent None
Lot Size 0.290 Acres
Acres 0.29
Lot Dimensions 82X188X58X173
Property Description
Welcome to 2381 Lehman Lane! This exceptional detached villa is perfect for buyers who desire all living on one level with a bonus lower level space for visitors and entertaining. This open, spacious home boasts many upgrades and renovations. Gleaming Southern White Oak flooring throughout main living space into the impressive kitchen. Notice the stainless double ovens, induction cooktop, stainless/glass/stone backsplash, granite counters, custom lighting & extended cabinetry w/wine storage into the dining space. The sun room offers views of the backyard and side views to golf course w/door to upper deck. Main level primary suite with walk in closet, separate tub and newly added frameless glass shower. Laundry room and half bath complete the main level. The walkout lower level offers large entertaining space with wet bar, two add'l bedrooms and 3/4 bath. Ample storage in the utility room.This home sits on a larger lot within the 30 home community. Move in before 3M Open & golf season!
Location
State MN
County Anoka
Zoning Residential-Single Family
Rooms
Basement Block, Daylight/Lookout Windows, Drain Tiled, Finished, Full, Storage Space, Sump Pump, Walkout
Dining Room Kitchen/Dining Room
Interior
Heating Forced Air
Cooling Central Air
Fireplaces Number 1
Fireplaces Type Family Room, Gas
Fireplace Yes
Appliance Air-To-Air Exchanger, Cooktop, Dishwasher, Disposal, Dryer, Humidifier, Water Osmosis System, Microwave, Refrigerator, Wall Oven, Washer, Water Softener Owned
Exterior
Parking Features Attached Garage, Concrete, Shared Driveway, Insulated Garage
Garage Spaces 3.0
Fence None
Roof Type Age 8 Years or Less,Asphalt
Building
Lot Description On Golf Course
Story One
Foundation 1744
Sewer City Sewer/Connected
Water City Water/Connected
Level or Stories One
Structure Type Brick/Stone,Fiber Cement
New Construction false
Schools
School District Spring Lake Park
Others
HOA Fee Include Maintenance Structure,Hazard Insurance,Lawn Care,Trash,Lawn Care,Snow Removal
Restrictions Architecture Committee,Mandatory Owners Assoc,Pets - Cats Allowed,Pets - Dogs Allowed,Pets - Number Limit,Pets - Weight/Height Limit,Rental Restrictions May Apply
Read Less
Want to know what your home might be worth? Contact us for a FREE valuation!

Our team is ready to help you sell your home for the highest possible price ASAP






