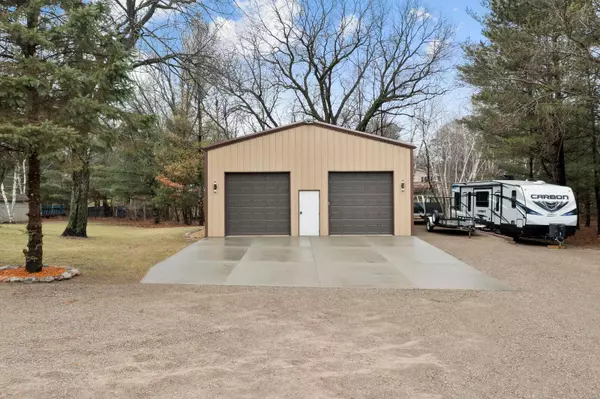$445,000
$399,000
11.5%For more information regarding the value of a property, please contact us for a free consultation.
2732 219th AVE NE East Bethel, MN 55011
3 Beds
2 Baths
1,920 SqFt
Key Details
Sold Price $445,000
Property Type Single Family Home
Sub Type Single Family Residence
Listing Status Sold
Purchase Type For Sale
Square Footage 1,920 sqft
Price per Sqft $231
Subdivision Oak Crest
MLS Listing ID 6174298
Sold Date 05/27/22
Bedrooms 3
Full Baths 2
Year Built 1976
Annual Tax Amount $2,532
Tax Year 2022
Contingent None
Lot Size 1.440 Acres
Acres 1.44
Lot Dimensions 287x199x370x240
Property Description
Perfect country setting with beautiful nature views. If you want a quiet, private home with no neighbors behind you but also want the convenience of having everything close, this is the home for you. Only 30 minutes from Mpls. This unique split level welcomes you with a roomy entryway and a very large walk in closet with tons of storage. 3 Bedrooms, 2 Full Baths , total of 6 Car Garages on 1.44 Acres. Walk out basement is cozy with a brick gas fireplace, spacious master bedroom w/private full bath with luxurious heated floors and extra large walk-in-closet. 27 x 13 deck was just re-stained in 2021. Updates include 97% efficient NEW Furnace in 2019, Softener 2017, Septic 2014, heated, insulated, 30x32 detached steel garage with drain built in 2018. Meticulously maintained yard with fresh new landscaping. Super close to Booster Park. No through traffic as home is on a no-outlet street. Quick close is possible.
Location
State MN
County Anoka
Zoning Residential-Single Family
Rooms
Basement Block, Full, Walkout
Interior
Heating Forced Air
Cooling Central Air
Fireplaces Number 1
Fireplaces Type Family Room
Fireplace Yes
Exterior
Parking Features Attached Garage, Detached, Gravel, Concrete, Floor Drain, Garage Door Opener, Heated Garage, Insulated Garage
Garage Spaces 2.0
Pool None
Roof Type Age Over 8 Years
Building
Lot Description Tree Coverage - Medium
Story Split Entry (Bi-Level)
Foundation 1120
Sewer Private Sewer, Tank with Drainage Field
Water Well
Level or Stories Split Entry (Bi-Level)
Structure Type Vinyl Siding
New Construction false
Schools
School District St. Francis
Read Less
Want to know what your home might be worth? Contact us for a FREE valuation!

Our team is ready to help you sell your home for the highest possible price ASAP





