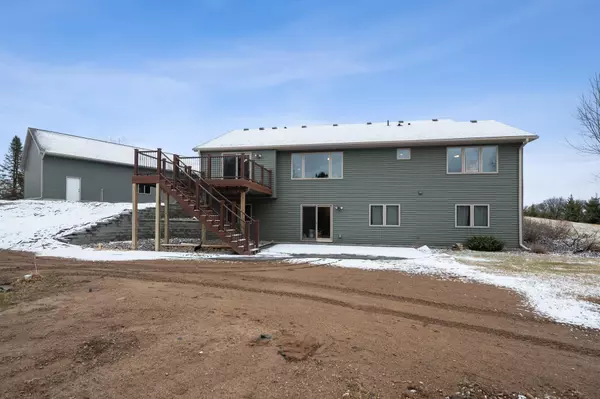$599,000
$609,900
1.8%For more information regarding the value of a property, please contact us for a free consultation.
11758 272nd AVE NW Zimmerman, MN 55398
4 Beds
4 Baths
1,502 SqFt
Key Details
Sold Price $599,000
Property Type Single Family Home
Sub Type Single Family Residence
Listing Status Sold
Purchase Type For Sale
Square Footage 1,502 sqft
Price per Sqft $398
Subdivision The Woods At Lake Fremont
MLS Listing ID 6168954
Sold Date 06/01/22
Bedrooms 4
Full Baths 2
Three Quarter Bath 1
Year Built 2009
Annual Tax Amount $5,150
Tax Year 2022
Contingent None
Lot Size 3.360 Acres
Acres 3.36
Lot Dimensions 72x107x467x234x165547
Property Description
Welcome to this Ziegler quality built, 4 bed/4 bath one level living walkout home! Property is situated on 3.36 acres on a quiet cul-de-sac which includes extra deep 3 stall attached garage and a 36x50 detached garage. Main floor owner suite/private full bath along with 2nd bedroom and laundry on main and features hardwood flooring, SS appliances, walk in pantry, and a maintenance-free deck off dining room. Enjoy coffee on the almost 30 foot cozy front porch while looking at your apples trees. Lower level walk out features 2 bedrooms + huge storage room with canning area, full bath, gas fireplace, and area for future bar. Most of the lower level labor is complete, needs flooring, trim, and few misc items to complete to your liking. Detached stick-built garage includes 10x10 and 12x14 overhead doors, 5 1/2" concrete floor, drain, and 100 amp electric. Bonus-new backyard paver patio and retaining wall + concrete between the home and detached garage poured last Fall.
Location
State MN
County Sherburne
Zoning Residential-Single Family
Rooms
Basement Drain Tiled, Partially Finished, Storage Space, Walkout
Dining Room Breakfast Bar, Eat In Kitchen, Kitchen/Dining Room
Interior
Heating Forced Air
Cooling Central Air
Fireplaces Number 1
Fireplaces Type Family Room, Gas
Fireplace Yes
Appliance Air-To-Air Exchanger, Dishwasher, Dryer, Gas Water Heater, Microwave, Range, Refrigerator, Washer, Water Softener Owned
Exterior
Parking Features Attached Garage, Asphalt, Concrete, Garage Door Opener, Heated Garage, Insulated Garage
Garage Spaces 3.0
Fence None
Pool None
Roof Type Age Over 8 Years,Asphalt
Building
Lot Description Tree Coverage - Medium
Story One
Foundation 1456
Sewer Private Sewer
Water Well
Level or Stories One
Structure Type Brick/Stone,Shake Siding,Vinyl Siding
New Construction false
Schools
School District Elk River
Read Less
Want to know what your home might be worth? Contact us for a FREE valuation!

Our team is ready to help you sell your home for the highest possible price ASAP





