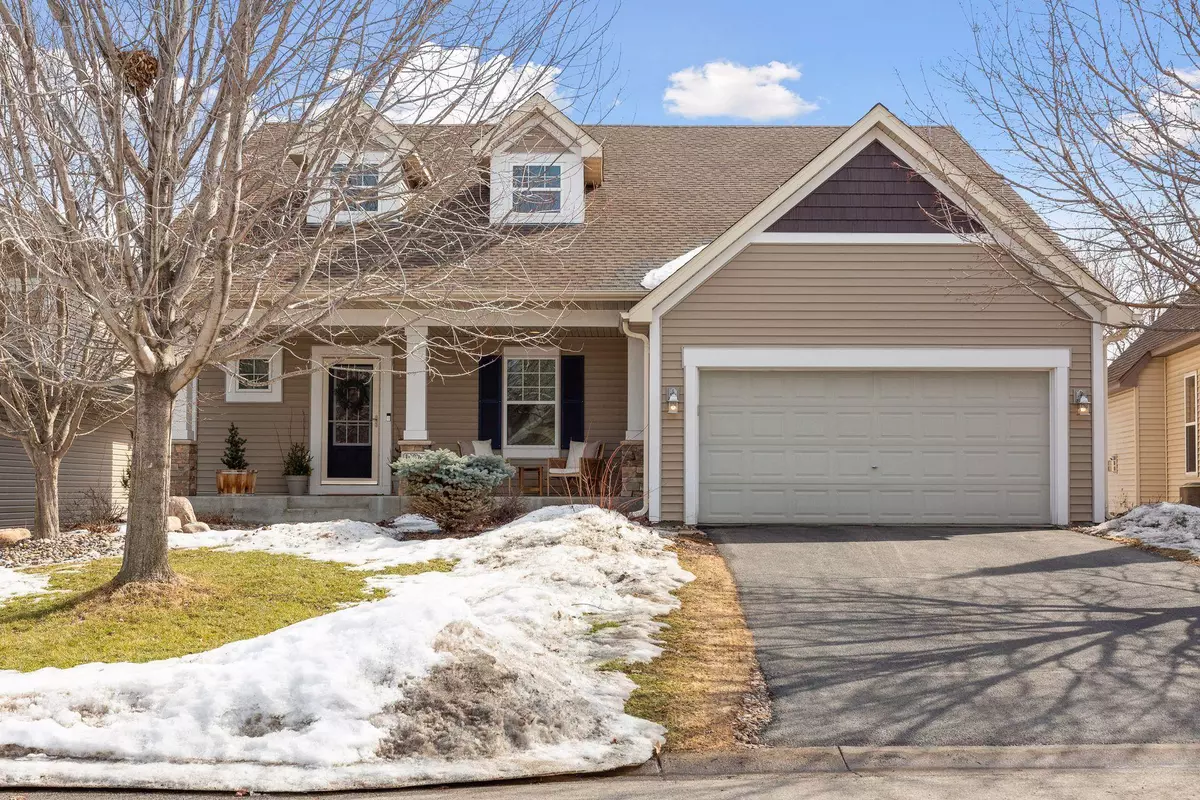$511,000
$515,000
0.8%For more information regarding the value of a property, please contact us for a free consultation.
10026 Scott AVE N Brooklyn Park, MN 55443
4 Beds
4 Baths
2,937 SqFt
Key Details
Sold Price $511,000
Property Type Single Family Home
Sub Type Single Family Residence
Listing Status Sold
Purchase Type For Sale
Square Footage 2,937 sqft
Price per Sqft $173
Subdivision Lakeside At Oxbow Commons 2Nd
MLS Listing ID 6161310
Sold Date 05/27/22
Bedrooms 4
Full Baths 2
Half Baths 1
Three Quarter Bath 1
HOA Fees $105/mo
Year Built 2006
Annual Tax Amount $5,052
Tax Year 2021
Contingent None
Lot Size 6,969 Sqft
Acres 0.16
Lot Dimensions 131x55x130x55
Property Sub-Type Single Family Residence
Property Description
High-end newer construction home built by Lundgren! Excellent condition and cute curb appeal! High ceilings, open concept floor plan, and large windows with lots of natural light! Three bedrooms upstairs, one down, and main level office. Neighborhood park with playground, swing set, picnic area, and outdoor saltwater pool! Incredible master suite with vaulted ceilings, walk-in closet, and full bath. Main level mudroom and laundry room! Huge finished lower level! Newer roof, a/c, maintenance-free siding, and NEW high-efficiency Bryant furnace, paint, carpet, and more! Kitchen features stainless steel appliances, gas range, tile backsplash, and center island. Gas fireplace, hardwood floors, solid wood doors, built-in cabinets and speakers, great light fixtures and recessed can lighting, tiled bathrooms, poured concrete foundation, radon mitigation system, two storage rooms, irrigation system, oversized 2.5 car garage, front porch, and large deck! Convenient and sought-after neighborhood!
Location
State MN
County Hennepin
Zoning Residential-Single Family
Rooms
Basement Daylight/Lookout Windows, Drain Tiled, Finished, Full, Concrete, Sump Pump
Dining Room Breakfast Bar, Breakfast Area, Eat In Kitchen, Informal Dining Room, Kitchen/Dining Room, Living/Dining Room, Separate/Formal Dining Room
Interior
Heating Forced Air
Cooling Central Air
Fireplaces Number 1
Fireplaces Type Gas, Living Room
Fireplace Yes
Appliance Dishwasher, Dryer, Microwave, Range, Refrigerator, Washer
Exterior
Parking Features Attached Garage, Asphalt
Garage Spaces 2.0
Fence Partial, Privacy, Wood
Pool Below Ground, Heated, Outdoor Pool, Shared
Roof Type Age 8 Years or Less,Asphalt
Building
Story Two
Foundation 1106
Sewer City Sewer/Connected
Water City Water/Connected
Level or Stories Two
Structure Type Brick/Stone,Vinyl Siding
New Construction false
Schools
School District Osseo
Others
HOA Fee Include Professional Mgmt,Shared Amenities
Read Less
Want to know what your home might be worth? Contact us for a FREE valuation!

Our team is ready to help you sell your home for the highest possible price ASAP





