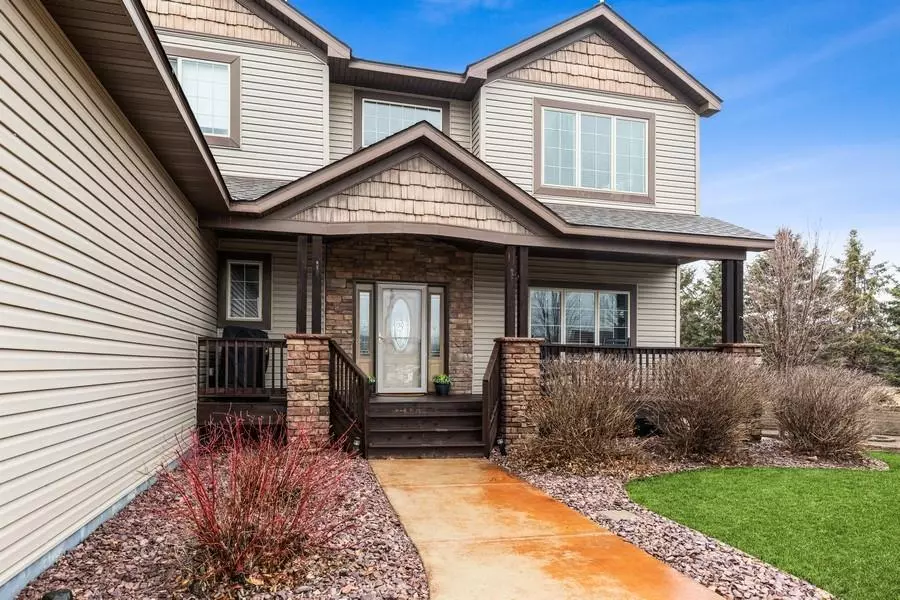$612,500
$620,000
1.2%For more information regarding the value of a property, please contact us for a free consultation.
14944 77th LN NE Otsego, MN 55330
8 Beds
4 Baths
4,548 SqFt
Key Details
Sold Price $612,500
Property Type Single Family Home
Sub Type Single Family Residence
Listing Status Sold
Purchase Type For Sale
Square Footage 4,548 sqft
Price per Sqft $134
Subdivision Crimson Ponds West
MLS Listing ID 6172721
Sold Date 05/31/22
Bedrooms 8
Full Baths 2
Half Baths 1
Three Quarter Bath 1
Year Built 2007
Annual Tax Amount $6,052
Tax Year 2021
Contingent None
Lot Size 0.490 Acres
Acres 0.49
Lot Dimensions 58x130x175x75x148
Property Description
Offered for sale is this upgraded builder's model. Hard to find 8 large bedrooms in Crimson Ponds West of Otsego. 4 baths, 3 full and 1 ¾. With 5322 sq ft and 4548 finished you are sure to find room for everything. Inviting custom cabinets and solid oak woodwork throughout the home. Large office and plenty of storage makes working from home easy. 3 levels with zone heating. Never used In floor heat is waiting for your boiler. Spray foam insulation in the house and sound insulation in walls for efficiency and quiet! Many rooms are wired for ceiling fans and have plenty of outlets. The insulated and heated garage is one of a kind, being oversized and boasting 9’ garage doors. It is big enough for your crew cab long box pick up! There is a driveway that goes to the back for your insulated tuck under the garage. Exterior has a new deck in 2020, new vinyl fence in 2021 and new Central air in 2021. 7 zone sprinkler system to keep your yard pristine.
Location
State MN
County Wright
Zoning Residential-Single Family
Rooms
Basement Finished, Full, Storage Space
Dining Room Informal Dining Room
Interior
Heating Forced Air
Cooling Central Air
Fireplaces Number 1
Fireplaces Type Gas, Living Room
Fireplace Yes
Appliance Dishwasher, Dryer, Microwave, Range, Refrigerator, Washer
Exterior
Parking Features Attached Garage
Garage Spaces 4.0
Roof Type Asphalt
Building
Story Two
Foundation 1932
Sewer City Sewer/Connected
Water City Water/Connected
Level or Stories Two
Structure Type Brick/Stone,Shake Siding,Vinyl Siding
New Construction false
Schools
School District Elk River
Read Less
Want to know what your home might be worth? Contact us for a FREE valuation!

Our team is ready to help you sell your home for the highest possible price ASAP






