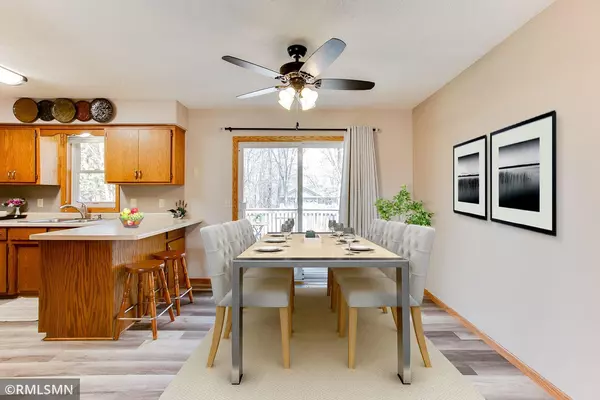$335,000
$299,900
11.7%For more information regarding the value of a property, please contact us for a free consultation.
11037 192nd CT NW Elk River, MN 55330
4 Beds
2 Baths
1,950 SqFt
Key Details
Sold Price $335,000
Property Type Single Family Home
Sub Type Single Family Residence
Listing Status Sold
Purchase Type For Sale
Square Footage 1,950 sqft
Price per Sqft $171
Subdivision Deerfield 3Rd Add
MLS Listing ID 6189129
Sold Date 06/01/22
Bedrooms 4
Full Baths 1
Three Quarter Bath 1
Year Built 1989
Annual Tax Amount $3,104
Tax Year 2021
Contingent None
Lot Size 0.320 Acres
Acres 0.32
Lot Dimensions 107x230x75x170
Property Description
Excellent opportunity in the heart of Elk River! This updated 4-bedroom home is located atop a wooded hill for exclusive privacy in this highly desired neighborhood. Large fenced-in backyard provides 2 sheds, big garden, firepit, and additional space for family, pets, and recreation. Very spacious living spaces throughout, starting with the inviting foyer, open living room to dining, and expansive lower-level family room and recreation space. Beautiful views and bright spaces enhanced by Anderson windows, new carpet, interior doors, and fresh paint. Numerous large closets in the bedrooms and bathrooms, as well as great storage space in the laundry room, under the stairs, oversized garage, and the extra side driveway spot perfect for trailer parking. Located on a quiet cul-de-sac, but so close to restaurants, shopping, and easy commuting throughout the Twin
Cities. Easy to show and move-in ready for the next prideful owners. Showings Start Friday. Welcome home to Elk River!
Location
State MN
County Sherburne
Zoning Residential-Single Family
Rooms
Basement Block, Daylight/Lookout Windows, Finished, Full
Dining Room Breakfast Area, Eat In Kitchen, Kitchen/Dining Room, Living/Dining Room
Interior
Heating Forced Air
Cooling Central Air
Fireplace No
Appliance Cooktop, Dishwasher, Dryer, Exhaust Fan, Freezer, Gas Water Heater, Microwave, Range, Refrigerator, Washer
Exterior
Parking Features Attached Garage, Concrete, Garage Door Opener
Garage Spaces 2.0
Fence Wood
Pool None
Building
Lot Description Irregular Lot, Tree Coverage - Medium
Story Split Entry (Bi-Level)
Foundation 1120
Sewer City Sewer/Connected
Water City Water/Connected
Level or Stories Split Entry (Bi-Level)
Structure Type Fiber Board,Wood Siding
New Construction false
Schools
School District Elk River
Read Less
Want to know what your home might be worth? Contact us for a FREE valuation!

Our team is ready to help you sell your home for the highest possible price ASAP






