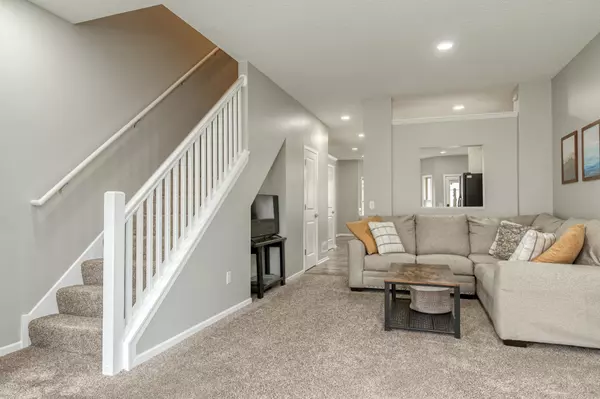$284,000
$275,000
3.3%For more information regarding the value of a property, please contact us for a free consultation.
4802 Humboldt AVE N Minneapolis, MN 55430
2 Beds
2 Baths
1,480 SqFt
Key Details
Sold Price $284,000
Property Type Townhouse
Sub Type Townhouse Side x Side
Listing Status Sold
Purchase Type For Sale
Square Footage 1,480 sqft
Price per Sqft $191
Subdivision Humboldt Greenway 4Th Add
MLS Listing ID 6186463
Sold Date 06/07/22
Bedrooms 2
Full Baths 1
Half Baths 1
HOA Fees $322/mo
Year Built 2003
Annual Tax Amount $2,563
Tax Year 2022
Contingent None
Lot Size 1,306 Sqft
Acres 0.03
Lot Dimensions Common
Property Description
Great opportunity to enjoy this recently updated townhome. Kitchen and bathroom updates include quartz counters, tile flooring, tile shower/tub surround, & light fixtures - the entire home is light, white, and bright! Large windows provide great natural light during the day. At night, enjoy the convenience of high-end Legacy Cellular blinds by American Blinds. Entertain in the fenced yard that includes a patio - plenty of space to grill. Open space across the street by Shingle Creek with a trail - Victory Memorial Parkway. Walk, run or bike through Theodor Wirth, the Chain of Lakes, and the rest of the trail system in the Twin Cities! Nearby Jenny Lind Elementary & Olson Middle School as well as Creekview Park, Bohanon Park, and Lions Park. Just 1/2 mile to Webber Park Library, Get Down Coffee and North Market. Quick access to highways 100 and 94. 1 mile to the Mississippi River, 5 minutes to Top Golf & only 10 minutes to Downtown Minneapolis. Contact us today to book a tour!
Location
State MN
County Hennepin
Zoning Residential-Single Family
Rooms
Basement None
Dining Room Eat In Kitchen, Informal Dining Room
Interior
Heating Forced Air
Cooling Central Air
Fireplace No
Appliance Dishwasher, Dryer, Microwave, Range, Refrigerator, Washer
Exterior
Parking Features Detached, Garage Door Opener
Garage Spaces 2.0
Fence Full
Roof Type Asphalt
Building
Lot Description Tree Coverage - Medium
Story Two
Foundation 740
Sewer City Sewer/Connected
Water City Water/Connected
Level or Stories Two
Structure Type Metal Siding,Stucco,Vinyl Siding
New Construction false
Schools
School District Minneapolis
Others
HOA Fee Include Maintenance Structure,Hazard Insurance,Lawn Care,Maintenance Grounds,Professional Mgmt,Snow Removal
Restrictions Mandatory Owners Assoc,Pets - Cats Allowed,Pets - Dogs Allowed
Read Less
Want to know what your home might be worth? Contact us for a FREE valuation!

Our team is ready to help you sell your home for the highest possible price ASAP






