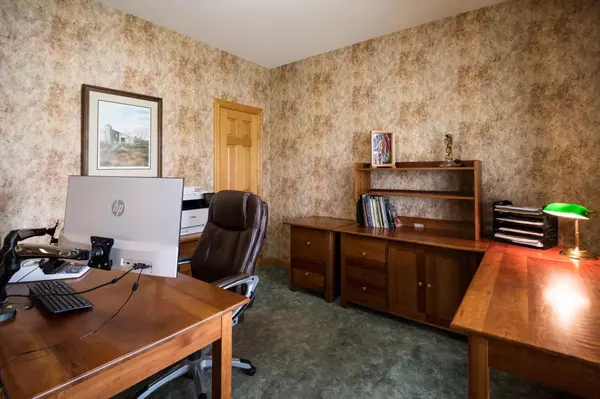$589,900
$589,900
For more information regarding the value of a property, please contact us for a free consultation.
1979 Pheasant Run DR NE Owatonna, MN 55060
5 Beds
4 Baths
5,144 SqFt
Key Details
Sold Price $589,900
Property Type Single Family Home
Sub Type Single Family Residence
Listing Status Sold
Purchase Type For Sale
Square Footage 5,144 sqft
Price per Sqft $114
Subdivision Country Creek Add
MLS Listing ID 6185434
Sold Date 06/15/22
Bedrooms 5
Full Baths 3
Half Baths 1
Year Built 2000
Annual Tax Amount $8,192
Tax Year 2022
Contingent None
Lot Size 0.690 Acres
Acres 0.69
Lot Dimensions Irregular
Property Description
PUT AWAY THE TV REMOTE…..the shows are right outside your windows! Enjoy Seasons 1, 2, 3 & 4 of the best programming Mother Nature offers - overlooking Maple Creek which attracts visiting deer, wild turkeys and wood ducks - plus a water feature that ripples among the beautifully tiered landscaping. In the midst of this .7 acre lot, the inviting front porch welcomes you warmly in to the pleasant 5 br, 4 bath owner-built home. On the main floor you’ll find the kitchen, informal & formal dining areas, office, living room, cozy sunroom w/fireplace, and master bedroom w/ensuite bath and custom organization system in the large walk-in closet. There are 3 bedrooms and a full bath upstairs, and the lower level features a 5th br, full bath, and expansive family/rec room that walks out to a covered patio. In-floor heat warms both the home and garage, and you’ll find countless other amenities, thoughtful design features and upgrades when you take a private tour. Call for your appointment today.
Location
State MN
County Steele
Zoning Residential-Single Family
Rooms
Basement Finished, Full, Storage Space, Sump Pump, Walkout
Dining Room Kitchen/Dining Room, Separate/Formal Dining Room
Interior
Heating Forced Air, Radiant Floor
Cooling Central Air
Fireplaces Number 1
Fireplaces Type Gas
Fireplace Yes
Appliance Cooktop, Dishwasher, Disposal, Dryer, Exhaust Fan, Gas Water Heater, Microwave, Refrigerator, Wall Oven, Washer, Water Softener Owned
Exterior
Parking Features Attached Garage, Concrete, Garage Door Opener, Heated Garage
Garage Spaces 3.0
Roof Type Asphalt
Building
Lot Description Irregular Lot, Tree Coverage - Heavy
Story Two
Foundation 2116
Sewer City Sewer/Connected
Water City Water/Connected
Level or Stories Two
Structure Type Metal Siding
New Construction false
Schools
School District Owatonna
Read Less
Want to know what your home might be worth? Contact us for a FREE valuation!

Our team is ready to help you sell your home for the highest possible price ASAP






