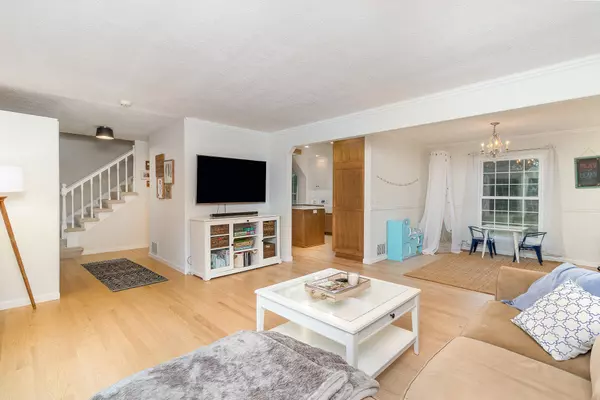$462,329
$439,900
5.1%For more information regarding the value of a property, please contact us for a free consultation.
10264 Valley Forge LN N Maple Grove, MN 55369
4 Beds
3 Baths
2,010 SqFt
Key Details
Sold Price $462,329
Property Type Single Family Home
Sub Type Single Family Residence
Listing Status Sold
Purchase Type For Sale
Square Footage 2,010 sqft
Price per Sqft $230
Subdivision Boundary Creek 2Nd Add
MLS Listing ID 6196852
Sold Date 06/22/22
Bedrooms 4
Full Baths 2
Half Baths 1
Year Built 1974
Annual Tax Amount $3,812
Tax Year 2021
Contingent None
Lot Size 0.260 Acres
Acres 0.26
Lot Dimensions 132x126x54x116
Property Sub-Type Single Family Residence
Property Description
Calling all home chefs! The newly remodeled kitchen in this Maple Grove home is a must-see. Gourmet appliances, ample storage, and thoughtful upgrades throughout will help you live out your Food Network dreams. The rest of the property features 3 bathrooms and updates throughout, a large main bedroom, and three good sized rooms on the second floor that can be used as bedrooms, a workspace or playroom. Snuggle up by the wood burning fireplace in the winter and enjoy Minnesota summers on the large deck and landscaped yard with mature trees. This home is close to Elm Creek Park Reserve and Arbor Lakes and easy access to CR 81 and HWY 610 making it a perfect mix of suburban living
Location
State MN
County Hennepin
Zoning Residential-Single Family
Rooms
Basement Full
Dining Room Eat In Kitchen, Kitchen/Dining Room, Living/Dining Room, Separate/Formal Dining Room
Interior
Heating Forced Air
Cooling Central Air
Fireplaces Number 1
Fireplaces Type Wood Burning
Fireplace Yes
Appliance Cooktop, Dishwasher, Dryer, Exhaust Fan, Gas Water Heater, Microwave, Range, Refrigerator, Washer
Exterior
Parking Features Attached Garage, Asphalt, Garage Door Opener, Heated Garage, Insulated Garage
Garage Spaces 2.0
Roof Type Asphalt,Pitched
Building
Lot Description Irregular Lot, Tree Coverage - Medium
Story Two
Foundation 990
Sewer City Sewer/Connected
Water City Water/Connected
Level or Stories Two
Structure Type Brick/Stone,Metal Siding,Vinyl Siding
New Construction false
Schools
School District Osseo
Read Less
Want to know what your home might be worth? Contact us for a FREE valuation!

Our team is ready to help you sell your home for the highest possible price ASAP





