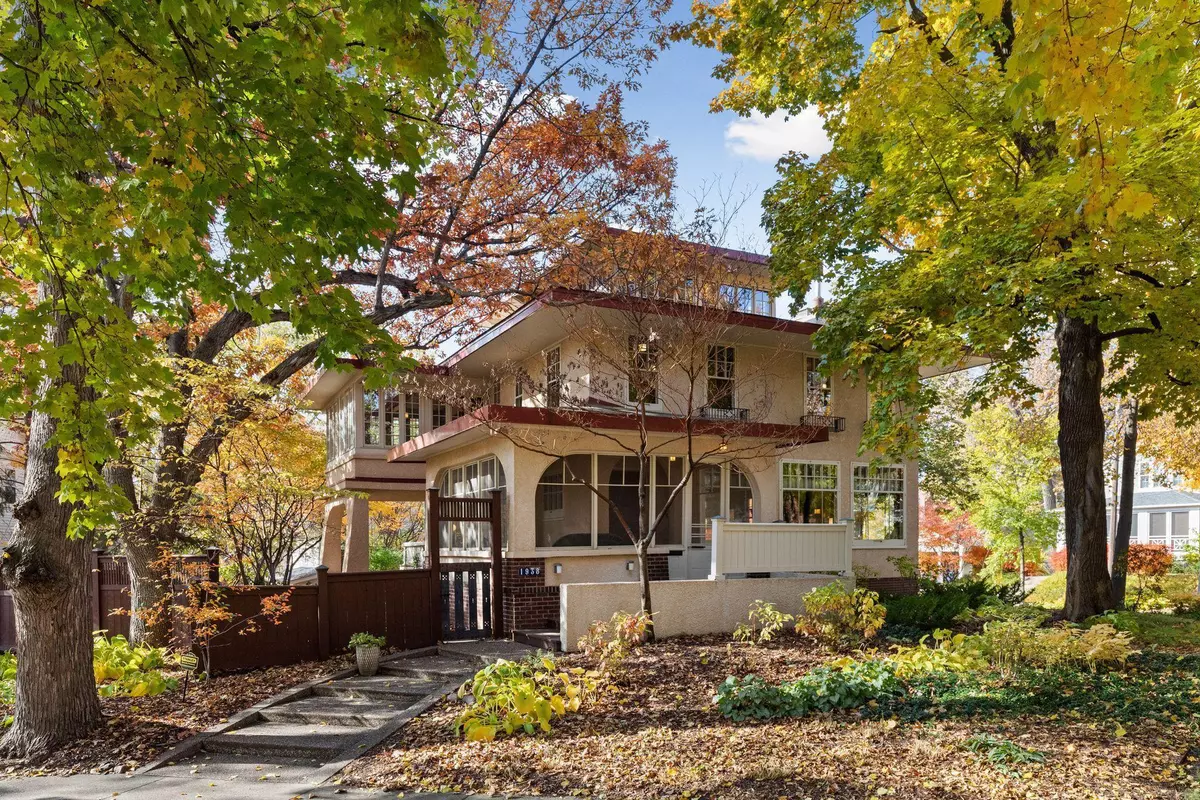$1,100,000
$1,149,000
4.3%For more information regarding the value of a property, please contact us for a free consultation.
1938 Kenwood Pkwy Minneapolis, MN 55405
5 Beds
4 Baths
3,890 SqFt
Key Details
Sold Price $1,100,000
Property Type Single Family Home
Sub Type Single Family Residence
Listing Status Sold
Purchase Type For Sale
Square Footage 3,890 sqft
Price per Sqft $282
Subdivision Kenwood
MLS Listing ID 6109260
Sold Date 06/24/22
Bedrooms 5
Full Baths 2
Half Baths 1
Three Quarter Bath 1
Year Built 1909
Annual Tax Amount $15,454
Tax Year 2021
Contingent None
Lot Size 10,018 Sqft
Acres 0.23
Lot Dimensions 129x61x96x70x21x21
Property Description
Welcome to 1938 Kenwood Parkway, a well-recognized and remarkable example of midwestern mission style architecture. This carefully updated and lovingly maintained home in the heart of Kenwood features beautifully restored quarter sawn oak interior details that must be seen - incredible staircase, ceiling beams, doors with period hardware, paneling, and moldings. Century old (but mechanically updated) light fixtures. The 1st floor has the foyer, living room w/ fireplace, sun room, dining room, updated eat-in kitchen w/ high end stainless appliances, screened porch, and large balcony. The 2nd level has the primary bedroom w/ full bath, 3 other bedrooms, and a full hall bath. The mezzanine level and the 3rd floor are light-filled spaces offering flexible uses - office, tv room, studio, exercise room, you choose. The lower level has the 5th bedroom w/ kitchenette and 3/4 bath, amusement room, and laundry. Lovely fenced yard. Updated mechanicals. Come see - be prepared to be impressed.
Location
State MN
County Hennepin
Zoning Residential-Single Family
Rooms
Basement Egress Window(s), Finished, Full, Walkout
Dining Room Separate/Formal Dining Room
Interior
Heating Hot Water
Cooling Ductless Mini-Split
Fireplaces Number 1
Fireplaces Type Living Room, Wood Burning
Fireplace Yes
Appliance Dryer, Exhaust Fan, Range, Refrigerator, Washer
Exterior
Parking Features Attached Garage, Concrete, Tandem
Garage Spaces 2.0
Fence Wood
Roof Type Age Over 8 Years
Building
Lot Description Corner Lot, Tree Coverage - Medium
Story More Than 2 Stories
Foundation 1408
Sewer City Sewer/Connected
Water City Water/Connected
Level or Stories More Than 2 Stories
Structure Type Brick/Stone,Stucco
New Construction false
Schools
School District Minneapolis
Read Less
Want to know what your home might be worth? Contact us for a FREE valuation!

Our team is ready to help you sell your home for the highest possible price ASAP






