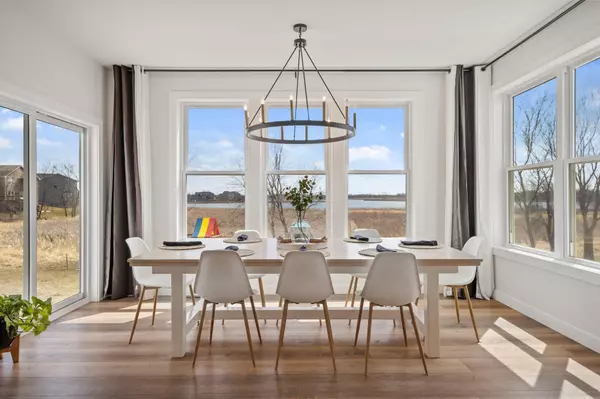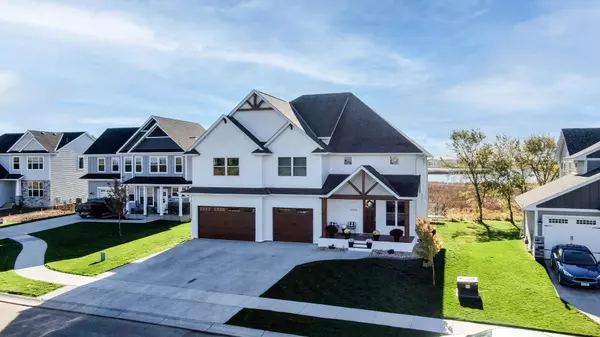$695,000
$699,999
0.7%For more information regarding the value of a property, please contact us for a free consultation.
11671 Lakewood CIR NE Albertville, MN 55301
4 Beds
4 Baths
3,194 SqFt
Key Details
Sold Price $695,000
Property Type Single Family Home
Sub Type Single Family Residence
Listing Status Sold
Purchase Type For Sale
Square Footage 3,194 sqft
Price per Sqft $217
Subdivision Hunters Lake Estates
MLS Listing ID 6196640
Sold Date 06/24/22
Bedrooms 4
Full Baths 2
Half Baths 1
Three Quarter Bath 1
Year Built 2019
Annual Tax Amount $5,586
Tax Year 2021
Contingent None
Lot Size 10,890 Sqft
Acres 0.25
Lot Dimensions 65x158x77x151
Property Sub-Type Single Family Residence
Property Description
Welcome to this custom two-story stunner with Lakeview's! Walking up you are greeted by the large front porch. Step inside to the huge entryway with views of the lake. Kitchen features quartz countertops, 10 ft center island with ample seating, soft-close drawers, high end stainless appliances & a huge pantry. Off the kitchen is a custom built-in workspace. Dining room has room for a huge table. The back of the home is covered in windows so you can take in the beautiful lake views in from every room. The great room features a gas fireplace with wood mantel. Head upstairs to the box vaulted owner's suite. Luxury master bath with separate double vanities, walk-in tile shower with dual heads & walk-in closet. The 2nd & 3rd upper level bedrooms are connected by the jack and jill bath. The 4th upper level bedroom is a junior suite with a private bath. Incredible upper level laundry room. Fully finished garage with in-floor heat & sport court! A place that must be experienced!
Location
State MN
County Wright
Zoning Residential-Single Family
Body of Water Mud Lake (86008500)
Rooms
Basement Unfinished, Walkout
Dining Room Eat In Kitchen, Informal Dining Room
Interior
Heating Forced Air, Radiant Floor
Cooling Central Air
Fireplaces Number 1
Fireplaces Type Gas, Living Room
Fireplace Yes
Appliance Cooktop, Dishwasher, Dryer, Exhaust Fan, Microwave, Refrigerator, Wall Oven, Washer, Water Softener Owned
Exterior
Parking Features Attached Garage, Concrete, Garage Door Opener
Garage Spaces 3.0
Waterfront Description Lake Front,Lake View
Roof Type Age 8 Years or Less,Asphalt
Road Frontage No
Building
Story Two
Foundation 1538
Sewer City Sewer/Connected
Water City Water/Connected
Level or Stories Two
Structure Type Fiber Cement,Fiber Board,Shake Siding,Vinyl Siding
New Construction false
Schools
School District Elk River
Read Less
Want to know what your home might be worth? Contact us for a FREE valuation!

Our team is ready to help you sell your home for the highest possible price ASAP





