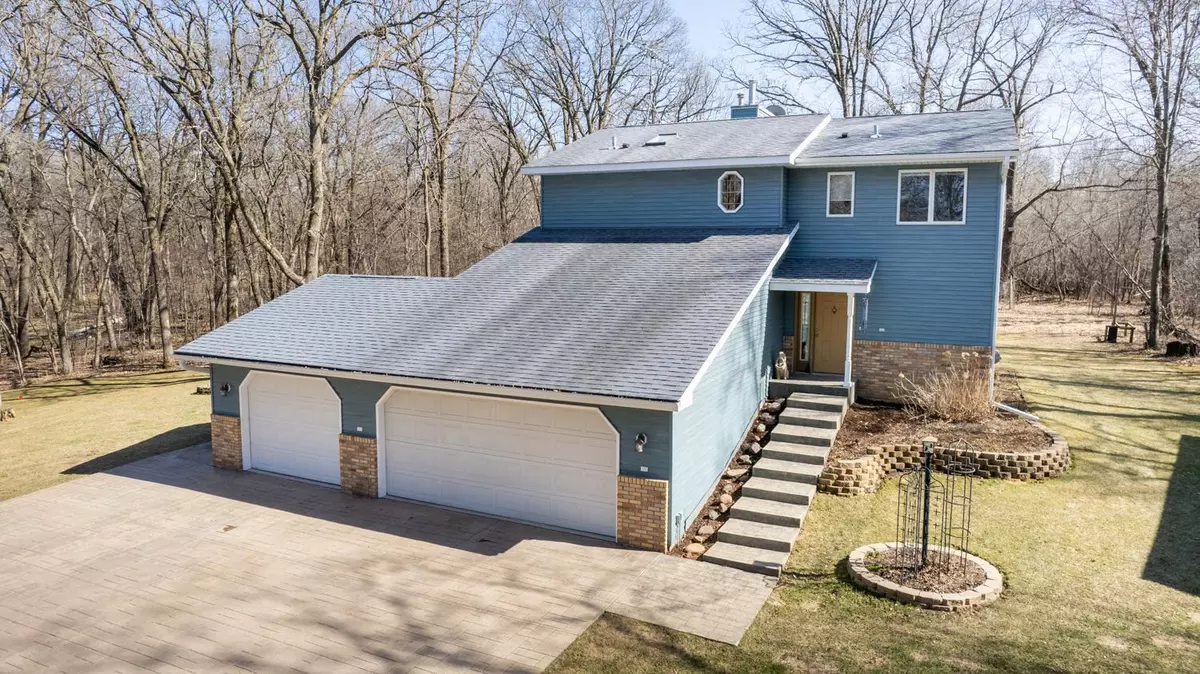$501,000
$495,900
1.0%For more information regarding the value of a property, please contact us for a free consultation.
30697 532nd ST Elgin, MN 55932
5 Beds
3 Baths
2,944 SqFt
Key Details
Sold Price $501,000
Property Type Single Family Home
Sub Type Single Family Residence
Listing Status Sold
Purchase Type For Sale
Square Footage 2,944 sqft
Price per Sqft $170
Subdivision Wooded Acres
MLS Listing ID 6185460
Sold Date 06/27/22
Bedrooms 5
Full Baths 2
Half Baths 1
Year Built 1991
Annual Tax Amount $2,136
Tax Year 2022
Contingent None
Lot Size 2.900 Acres
Acres 2.9
Lot Dimensions 230x562
Property Description
This is the wooded acreage that you have always dreamed about. Rare, updated 5 bedroom, 3 bath home on 2.87 acres with mature trees, a 15 mile drive to downtown Rochester, backs up to over 300 acres of a sanctuary like setting. This home displays pride of ownership throughout, features a stunning sun splashed great room with a soaring vaulted ceiling, two-way gas fireplace, freshly updated kitchen, baths, trim, doors, flooring and paint throughout. Main floor bedroom and laundry, spacious primary with walk-in closet and ensuite. Enjoy your morning coffee surrounded by nature from your screened porch, or private balcony. This property is complete with a heated shop with second floor storage, and a 2-stall car port. This peaceful private piece of heaven is a must see!!
Location
State MN
County Wabasha
Zoning Residential-Single Family
Rooms
Basement Block, Drain Tiled, Egress Window(s), Finished, Full
Dining Room Breakfast Bar, Eat In Kitchen, Informal Dining Room
Interior
Heating Forced Air, Fireplace(s)
Cooling Central Air
Fireplaces Number 1
Fireplaces Type Two Sided, Gas, Living Room
Fireplace Yes
Appliance Dishwasher, Disposal, Dryer, Freezer, Humidifier, Gas Water Heater, Microwave, Range, Refrigerator, Washer, Water Softener Owned
Exterior
Parking Features Attached Garage, Carport, Detached, Asphalt, Concrete, Garage Door Opener, Multiple Garages, RV Access/Parking
Garage Spaces 3.0
Roof Type Age Over 8 Years,Asphalt
Building
Lot Description Irregular Lot, Tree Coverage - Heavy
Story Two
Foundation 1032
Sewer Private Sewer, Tank with Drainage Field
Water Shared System, Well
Level or Stories Two
Structure Type Brick/Stone,Steel Siding
New Construction false
Schools
School District Plainview-Elgin-Millville
Read Less
Want to know what your home might be worth? Contact us for a FREE valuation!

Our team is ready to help you sell your home for the highest possible price ASAP





