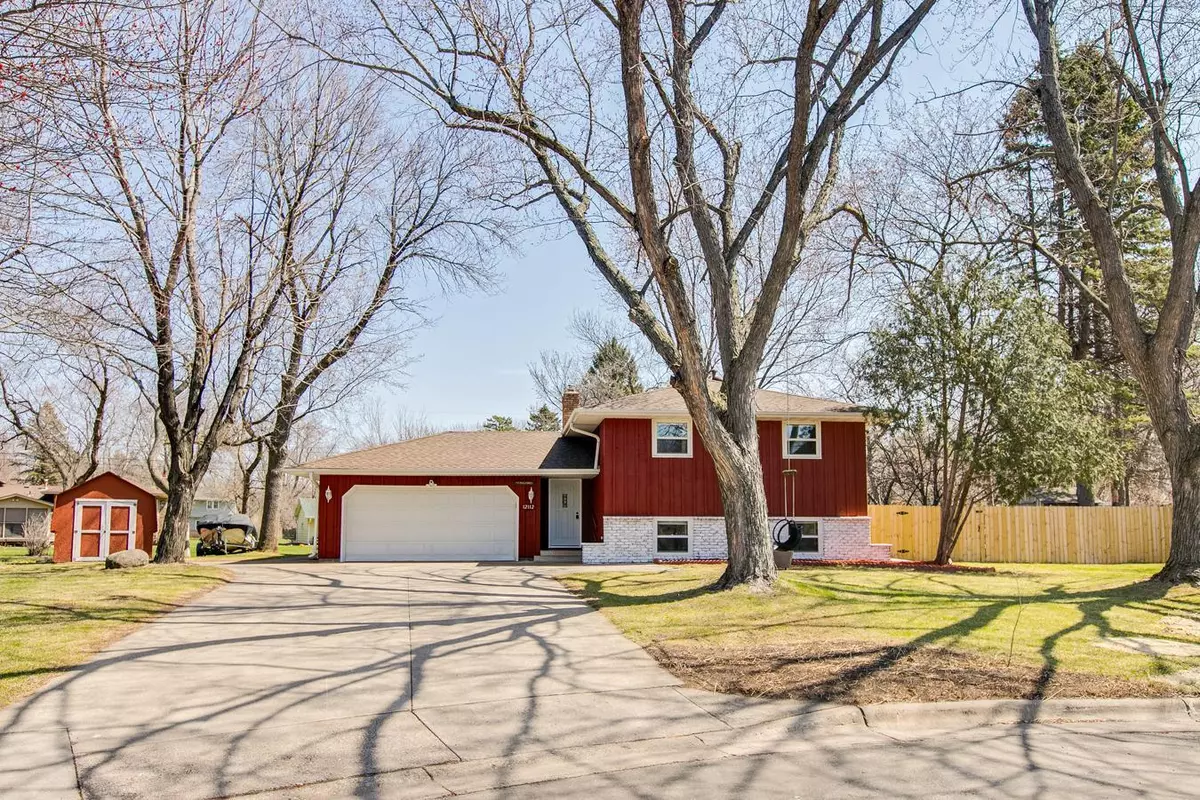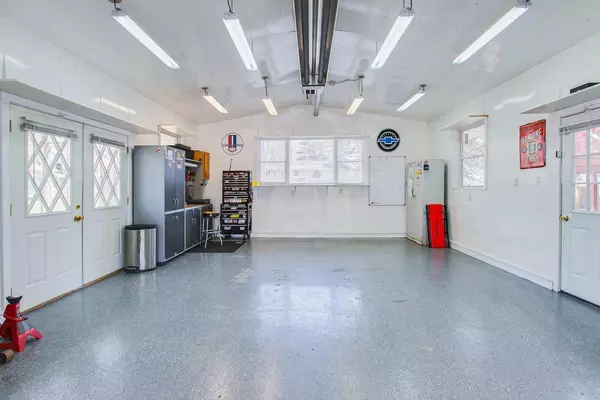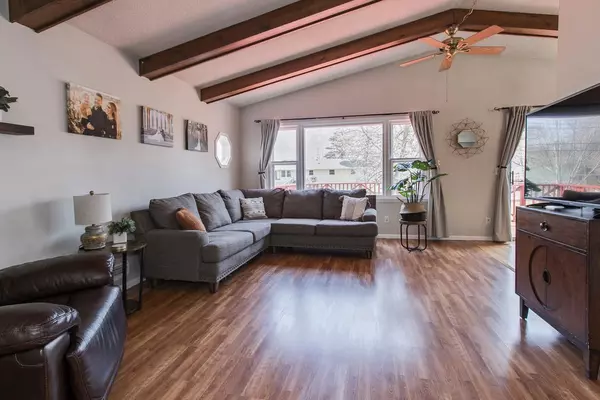$385,000
$348,000
10.6%For more information regarding the value of a property, please contact us for a free consultation.
12112 Hampshire CIR Champlin, MN 55316
4 Beds
2 Baths
1,970 SqFt
Key Details
Sold Price $385,000
Property Type Single Family Home
Sub Type Single Family Residence
Listing Status Sold
Purchase Type For Sale
Square Footage 1,970 sqft
Price per Sqft $195
Subdivision Ludwig Add
MLS Listing ID 6187185
Sold Date 06/21/22
Bedrooms 4
Full Baths 1
Three Quarter Bath 1
Year Built 1970
Annual Tax Amount $2,764
Tax Year 2021
Contingent None
Lot Size 0.380 Acres
Acres 0.38
Lot Dimensions 65x107x226x193
Property Description
Fantastic home with so many wonderful features! Located on a cul de sac! You won't find another garage like this! 4 car garage, back half can also be a workshop. So much space for all your needs! Very clean and well maintained home and garage! This home has a lovely kitchen with a passthrough and original hardwood floors! Dining area opens onto the deck! Spacious open living room with vaulted ceilings! Lower level is beautifully re-done with wonderful fireplace! Two more bedrooms, a bath, and bonus room on the lower level! No detail has been missed in this home. Large, level back yard with privacy fence! Sheds and garden area also! Additional parking space next to the garage. Hurry this wonderful home won't last long!
Location
State MN
County Hennepin
Zoning Residential-Single Family
Rooms
Basement Daylight/Lookout Windows, Finished, Full
Dining Room Informal Dining Room, Kitchen/Dining Room
Interior
Heating Forced Air
Cooling Central Air
Fireplaces Number 1
Fireplaces Type Gas
Fireplace Yes
Appliance Cooktop, Dryer, Microwave, Range, Refrigerator, Washer
Exterior
Parking Features Attached Garage
Garage Spaces 4.0
Fence Privacy
Pool None
Roof Type Asphalt
Building
Lot Description Irregular Lot
Story Split Entry (Bi-Level)
Foundation 941
Sewer City Sewer/Connected
Water City Water/Connected
Level or Stories Split Entry (Bi-Level)
Structure Type Wood Siding
New Construction false
Schools
School District Anoka-Hennepin
Read Less
Want to know what your home might be worth? Contact us for a FREE valuation!

Our team is ready to help you sell your home for the highest possible price ASAP





