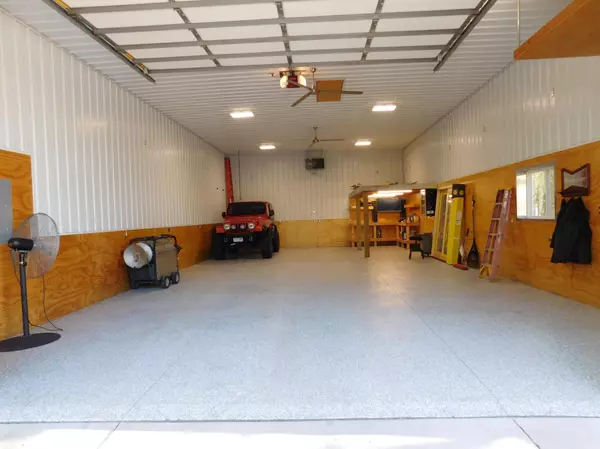$410,000
$439,900
6.8%For more information regarding the value of a property, please contact us for a free consultation.
2514 S Waconia CIR NE East Bethel, MN 55005
2 Beds
2 Baths
1,758 SqFt
Key Details
Sold Price $410,000
Property Type Single Family Home
Sub Type Single Family Residence
Listing Status Sold
Purchase Type For Sale
Square Footage 1,758 sqft
Price per Sqft $233
Subdivision Cheyenne
MLS Listing ID 6196793
Sold Date 07/06/22
Bedrooms 2
Full Baths 1
Three Quarter Bath 1
Year Built 1979
Annual Tax Amount $2,820
Tax Year 2022
Contingent None
Lot Size 3.010 Acres
Acres 3.01
Lot Dimensions 200x360
Property Description
Welcome home! This fantastic home offers toys! 26x48 pole barn with 14' height with a 12'door, separate 200 amp service average $30/month. Oversized attached garage that fits 4 vehicles tandem. Outdoor kitchen with a hot tub to relax or entertain. Close to Highway 65 for easy commute. Fireplace room with a wood burner to cozy up on the cold winter nights. Freshly painted throughout. Family room in the lower level could easily be converted to a third bedroom with an egress window. Please read the attached supplement. Quick close possible. One year home warranty.
Location
State MN
County Anoka
Zoning Residential-Single Family
Rooms
Basement Full, Sump Pump
Dining Room Informal Dining Room
Interior
Heating Forced Air, Fireplace(s)
Cooling Central Air
Fireplaces Number 1
Fireplaces Type Family Room, Wood Burning
Fireplace Yes
Appliance Cooktop, Dishwasher, Dryer, Gas Water Heater, Water Filtration System, Microwave, Other, Range, Refrigerator, Washer, Water Softener Owned
Exterior
Parking Features Attached Garage, Concrete, Electric, Garage Door Opener, Heated Garage, Insulated Garage, Tandem
Garage Spaces 4.0
Pool None
Roof Type Age Over 8 Years,Asphalt
Building
Lot Description Tree Coverage - Medium
Story One
Foundation 1368
Sewer Private Sewer
Water Well
Level or Stories One
Structure Type Fiber Board
New Construction false
Schools
School District St. Francis
Read Less
Want to know what your home might be worth? Contact us for a FREE valuation!

Our team is ready to help you sell your home for the highest possible price ASAP





