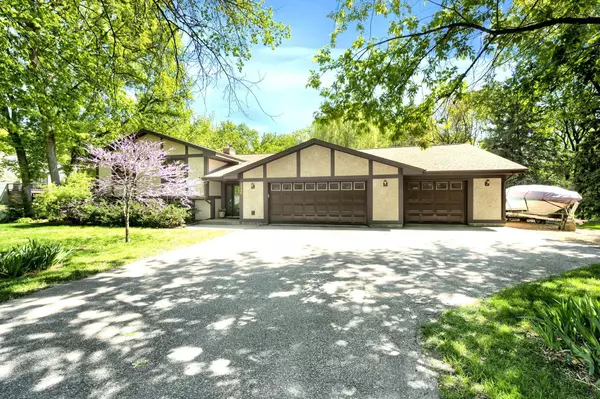$675,000
$589,000
14.6%For more information regarding the value of a property, please contact us for a free consultation.
3920 Glendale DR Excelsior, MN 55331
4 Beds
3 Baths
3,359 SqFt
Key Details
Sold Price $675,000
Property Type Single Family Home
Sub Type Single Family Residence
Listing Status Sold
Purchase Type For Sale
Square Footage 3,359 sqft
Price per Sqft $200
MLS Listing ID 6192911
Sold Date 07/06/22
Bedrooms 4
Full Baths 2
Three Quarter Bath 1
Year Built 1978
Annual Tax Amount $4,124
Tax Year 2021
Contingent None
Lot Size 0.490 Acres
Acres 0.49
Property Description
Your new staycation home features an in-ground pool, party room, and lake access to association owned Minnewashta beach. The vaulted entry leads guests into a 550 sq. ft. family room with pool table, Bose surround sound, kitchenette, 3/4 bath, and a large sliding door overlooking your patio and pool. The upper level of this 3-level split features a kitchen, walk-in pantry, dining room & living room with a 3-sided fireplace, and access to a 320 sq. ft. deck. The oversized owner’s suite includes 4-closets, a dressing area w/sink, and a walk-through to a full bath. The lower-level offers a full-bath, office, and two bedrooms plus a flex-room – with a wood fireplace and a walkout to the back yard – which could be a 4th bedroom or a 2nd family room. The 3rd stall of the garage is 34’ deep. The home also includes an RV parking area, emergency generator, secret storage room, fenced yard, easy access to Hwy 7 and 5, and is walking distance to the lake, trails and parks. Minnetonka Schools!
Location
State MN
County Carver
Zoning Residential-Single Family
Body of Water Minnewashta
Rooms
Basement Block, Crawl Space, Drain Tiled, Finished, Full, Storage Space, Sump Pump, Walkout
Dining Room Breakfast Bar, Informal Dining Room
Interior
Heating Forced Air
Cooling Central Air
Fireplaces Number 2
Fireplaces Type Brick, Family Room, Gas, Living Room, Wood Burning
Fireplace Yes
Appliance Dishwasher, Disposal, Dryer, Humidifier, Gas Water Heater, Microwave, Range, Refrigerator, Washer, Water Softener Owned
Exterior
Parking Features Attached Garage, Asphalt, Garage Door Opener, Heated Garage, RV Access/Parking
Garage Spaces 3.0
Fence Chain Link, Partial
Pool Below Ground, Heated, Outdoor Pool
Waterfront Description Association Access
Roof Type Age 8 Years or Less,Asphalt,Pitched
Road Frontage Yes
Building
Lot Description Tree Coverage - Medium
Story Three Level Split
Foundation 2176
Sewer City Sewer/Connected
Water City Water/Connected
Level or Stories Three Level Split
Structure Type Stucco,Wood Siding
New Construction false
Schools
School District Minnetonka
Read Less
Want to know what your home might be worth? Contact us for a FREE valuation!

Our team is ready to help you sell your home for the highest possible price ASAP





