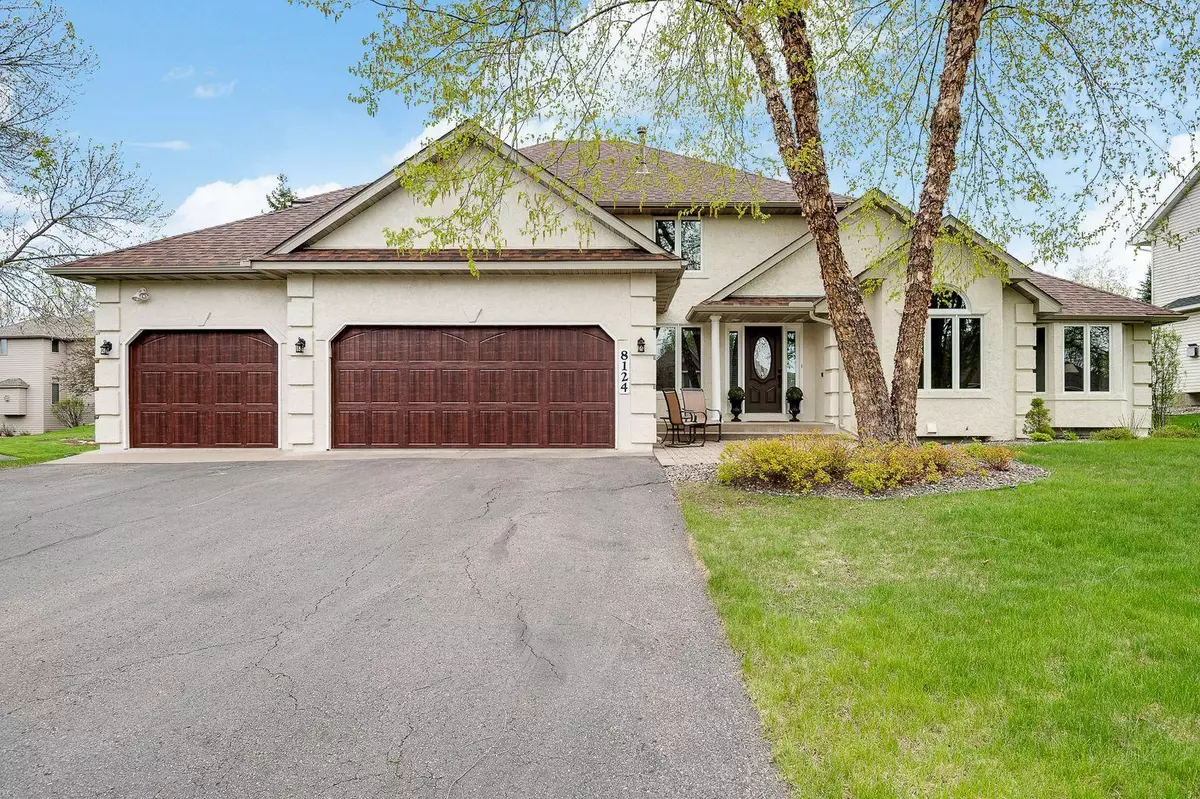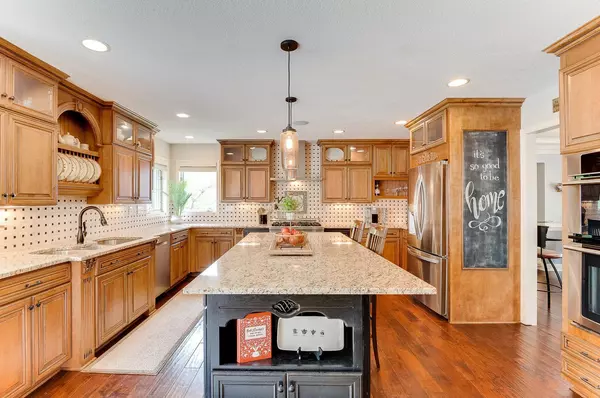$600,000
$600,000
For more information regarding the value of a property, please contact us for a free consultation.
8124 Kimberly LN N Maple Grove, MN 55311
3 Beds
4 Baths
3,768 SqFt
Key Details
Sold Price $600,000
Property Type Single Family Home
Sub Type Single Family Residence
Listing Status Sold
Purchase Type For Sale
Square Footage 3,768 sqft
Price per Sqft $159
Subdivision Hiller White Oaks On The Park
MLS Listing ID 6198463
Sold Date 07/11/22
Bedrooms 3
Full Baths 2
Three Quarter Bath 2
Year Built 1997
Annual Tax Amount $6,120
Tax Year 2022
Contingent None
Lot Size 0.290 Acres
Acres 0.29
Lot Dimensions 128x113x78x123
Property Sub-Type Single Family Residence
Property Description
You're not going to want to miss out on this beautifully updated home in the heart of Maple Grove! High
end finishes throughout! You'll love the huge, high end, kitchen with granite counters, tile backsplash,
stainless appliances, oversized range with pot filler and hood, 2nd in wall oven with microwave, tons of
custom cabinets with soft close drawers and under cabinet lighting, large pantry, and walkout to the
beautiful paver patio that is set up with natural gas for a grill/fireplace as well as electrical for a
hot tub! Open concept to the large living room with another walkout to the backyard and a main level bed
and 3/4 shower! Downstairs features a wet bar and second fireplace! You could easily add a 4th bed
downstairs. Don't forget the huge master bedroom, bathroom with corner jacuzzi tub, walk in shower with
body sprayers, and giant walk-in closet that has enough room to share! New updates include: most
windows, patio doors, architectural shingle roof, furnace, & water heater!
Location
State MN
County Hennepin
Zoning Residential-Single Family
Rooms
Basement Block, Drain Tiled, Egress Window(s), Finished, Full, Storage Space, Sump Pump
Dining Room Breakfast Bar, Breakfast Area, Eat In Kitchen, Informal Dining Room, Kitchen/Dining Room, Living/Dining Room, Separate/Formal Dining Room
Interior
Heating Forced Air, Fireplace(s)
Cooling Central Air
Fireplaces Number 2
Fireplaces Type Family Room, Gas, Living Room, Stone
Fireplace Yes
Appliance Air-To-Air Exchanger, Central Vacuum, Dishwasher, Disposal, Dryer, Exhaust Fan, Gas Water Heater, Microwave, Range, Refrigerator, Wall Oven, Washer, Water Softener Owned
Exterior
Parking Features Attached Garage, Asphalt, Electric, Garage Door Opener, Insulated Garage, Storage
Garage Spaces 3.0
Fence None
Pool None
Roof Type Age 8 Years or Less,Asphalt,Composition,Pitched
Building
Lot Description Corner Lot, Tree Coverage - Medium, Underground Utilities
Story Modified Two Story
Foundation 1818
Sewer City Sewer/Connected
Water City Water/Connected
Level or Stories Modified Two Story
Structure Type Stucco,Vinyl Siding
New Construction false
Schools
School District Osseo
Read Less
Want to know what your home might be worth? Contact us for a FREE valuation!

Our team is ready to help you sell your home for the highest possible price ASAP





