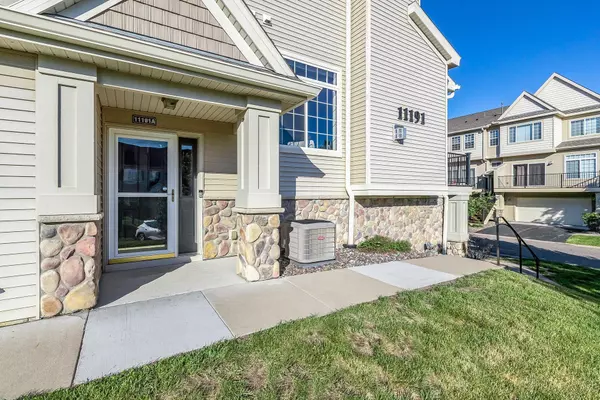$300,000
$300,000
For more information regarding the value of a property, please contact us for a free consultation.
11191 Aberdeen ST NE #A Blaine, MN 55449
2 Beds
2 Baths
1,715 SqFt
Key Details
Sold Price $300,000
Property Type Townhouse
Sub Type Townhouse Side x Side
Listing Status Sold
Purchase Type For Sale
Square Footage 1,715 sqft
Price per Sqft $174
Subdivision Cic 141 Waterford Place
MLS Listing ID 6219885
Sold Date 07/28/22
Bedrooms 2
Full Baths 1
Half Baths 1
HOA Fees $305/mo
Year Built 2005
Annual Tax Amount $2,144
Tax Year 2022
Contingent None
Lot Size 871 Sqft
Acres 0.02
Lot Dimensions Common
Property Description
Highly desirable END UNIT townhome in the Club West community is move in ready and available for your immediate enjoyment! The spacious layout with abundance of natural light features a large living room with a cozy gas fireplace, dining room and stunning updated kitchen! Updates include beautiful new granite counters, SS Refrigerator, range, dishwasher, microwave, and fresh paint. Additional updates include oversized AC , new kitchen, bath & laundry floors & new paint throughout. Convenient access to your freshly stained private deck is perfect for entertaining. Siding, roof and front window new in 2018. Two large bedrooms on the upper with a spacious walk-in closet. Two car attached garage with plenty of room for all your needs. Enjoy all the Club West amenities featuring a neighborhood pool, clubhouse, tennis courts, playgrounds, walking and bike trails all conveniently located near restaurants and retail!
Location
State MN
County Anoka
Zoning Residential-Multi-Family
Rooms
Basement Partially Finished
Dining Room Informal Dining Room
Interior
Heating Forced Air, Fireplace(s)
Cooling Central Air
Fireplaces Number 1
Fireplaces Type Gas, Living Room
Fireplace Yes
Appliance Dishwasher, Dryer, Electric Water Heater, Freezer, Microwave, Range, Refrigerator, Washer, Water Softener Owned
Exterior
Parking Features Attached Garage, Asphalt, Garage Door Opener, Insulated Garage
Garage Spaces 2.0
Pool Shared
Roof Type Age 8 Years or Less,Asphalt
Building
Lot Description Tree Coverage - Medium
Story Two
Foundation 835
Sewer City Sewer/Connected
Water City Water/Connected
Level or Stories Two
Structure Type Brick/Stone,Shake Siding,Vinyl Siding
New Construction false
Schools
School District Anoka-Hennepin
Others
HOA Fee Include Maintenance Structure,Hazard Insurance,Lawn Care,Maintenance Grounds,Professional Mgmt,Trash,Shared Amenities,Lawn Care,Snow Removal,Water
Restrictions Pets - Cats Allowed,Pets - Dogs Allowed,Pets - Weight/Height Limit
Read Less
Want to know what your home might be worth? Contact us for a FREE valuation!

Our team is ready to help you sell your home for the highest possible price ASAP






