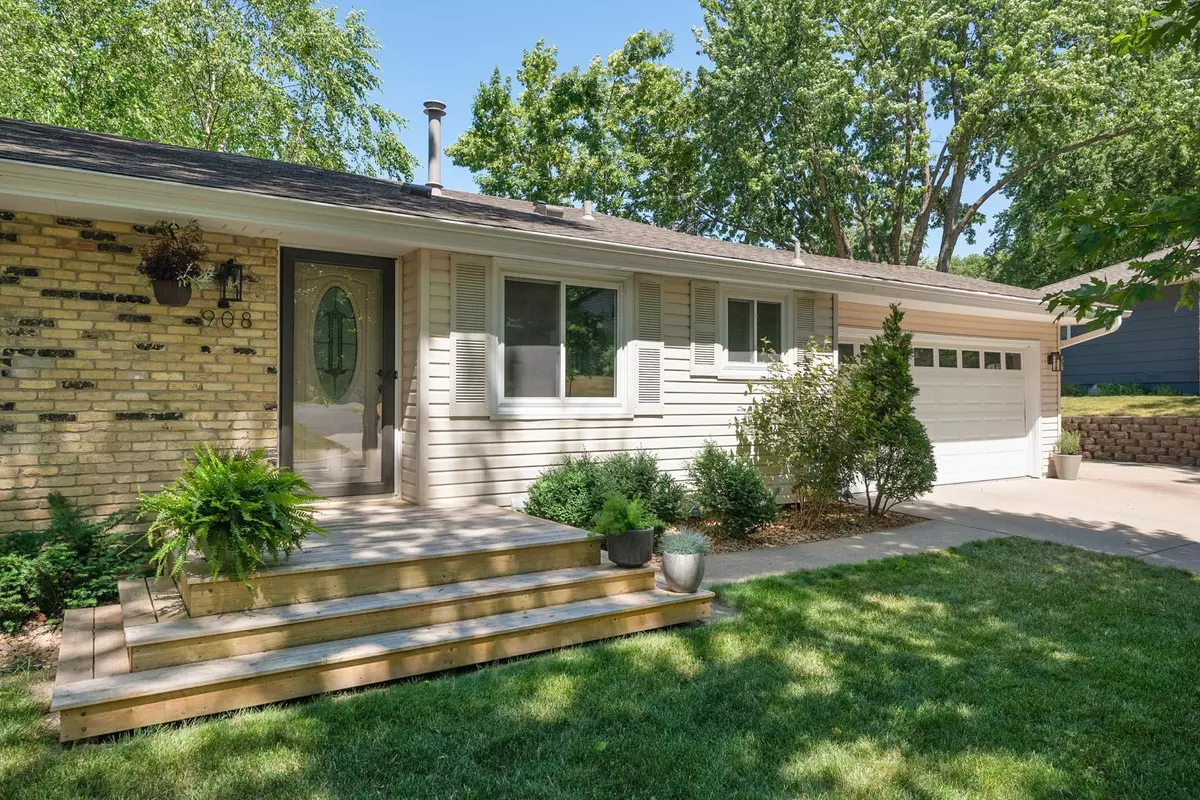$410,000
$375,000
9.3%For more information regarding the value of a property, please contact us for a free consultation.
908 Aspen DR Burnsville, MN 55337
4 Beds
2 Baths
1,991 SqFt
Key Details
Sold Price $410,000
Property Type Single Family Home
Sub Type Single Family Residence
Listing Status Sold
Purchase Type For Sale
Square Footage 1,991 sqft
Price per Sqft $205
Subdivision Parkwood South 1St Add
MLS Listing ID 6229530
Sold Date 08/09/22
Bedrooms 4
Full Baths 2
Year Built 1967
Annual Tax Amount $2,758
Tax Year 2022
Contingent None
Lot Size 0.270 Acres
Acres 0.27
Lot Dimensions 37x41x129x110x124
Property Sub-Type Single Family Residence
Property Description
Exceptional post-modern four-level home located in the desirable Parkwood South neighborhood. This beautifully updated property features several mature trees, a welcoming front porch, solid Oak hardwood floors in the sun-drenched & vaulted living and dining area. The kitchen is amazing with an abundance of 'white-washed' cabinetry, quartz countertops, stainless steel appliances & a built-in dining booth. Three of the four bedrooms are located on the upper level. The spacious walk-out family room & amusement room area features a masonry gas burning fireplace & two bay windows as well a second full bathroom. Dining alfresco on the large ground level deck in the private fenced backyard will become a favorite spot for family gatherings. There is also a nice fire pit area for roasting marshmallows & a wonderful kids play house...what a great place to create family memories. There is additional parking for a boat & a nice storage shed for the bikes & gardening tools. Welcome home...
Location
State MN
County Dakota
Zoning Residential-Single Family
Rooms
Basement Block, Daylight/Lookout Windows, Drain Tiled, Egress Window(s), Finished, Full, Sump Pump, Walkout
Dining Room Breakfast Area, Eat In Kitchen, Kitchen/Dining Room, Living/Dining Room
Interior
Heating Forced Air, Fireplace(s)
Cooling Central Air
Fireplaces Number 1
Fireplaces Type Brick, Family Room, Gas
Fireplace Yes
Appliance Dishwasher, Disposal, Dryer, Gas Water Heater, Microwave, Range, Refrigerator, Washer
Exterior
Parking Features Attached Garage, Concrete, Garage Door Opener, RV Access/Parking
Garage Spaces 2.0
Fence Chain Link, Full
Pool None
Roof Type Age Over 8 Years,Asphalt,Pitched
Building
Lot Description Tree Coverage - Medium
Story Four or More Level Split
Foundation 1040
Sewer City Sewer/Connected
Water City Water/Connected
Level or Stories Four or More Level Split
Structure Type Brick/Stone,Vinyl Siding
New Construction false
Schools
School District Burnsville-Eagan-Savage
Read Less
Want to know what your home might be worth? Contact us for a FREE valuation!

Our team is ready to help you sell your home for the highest possible price ASAP





