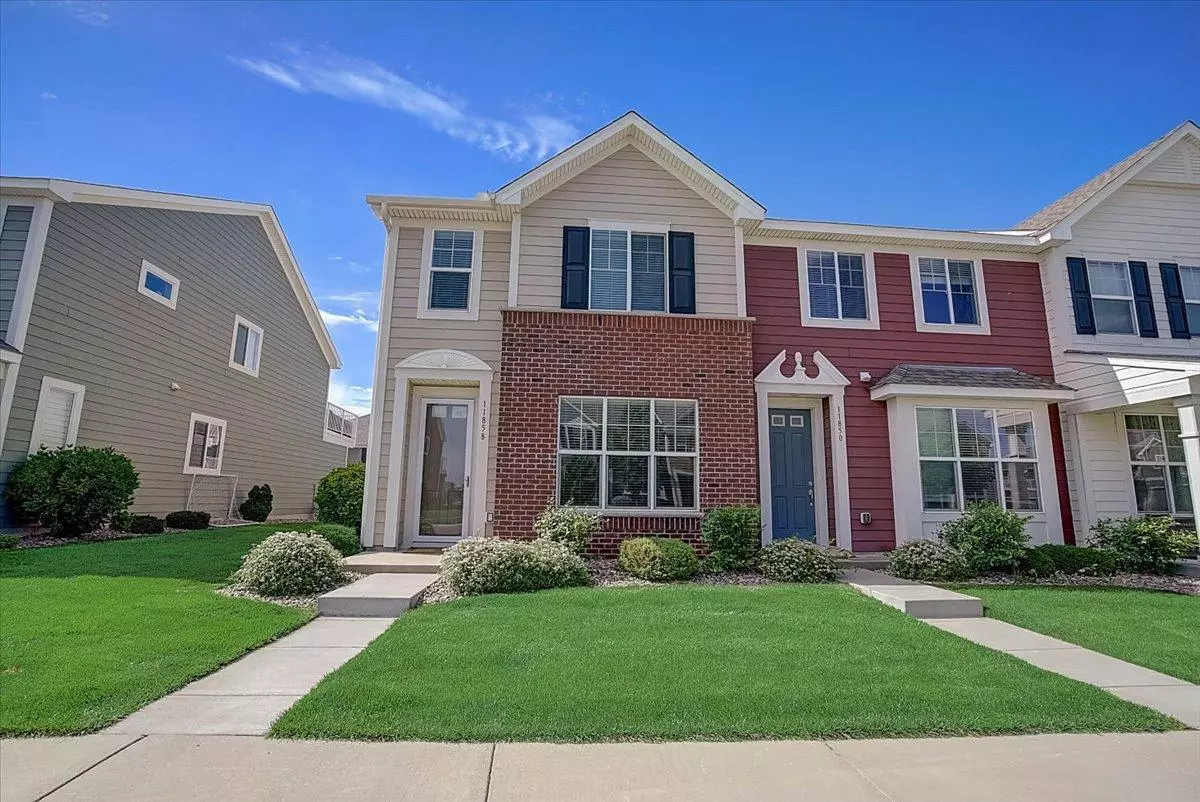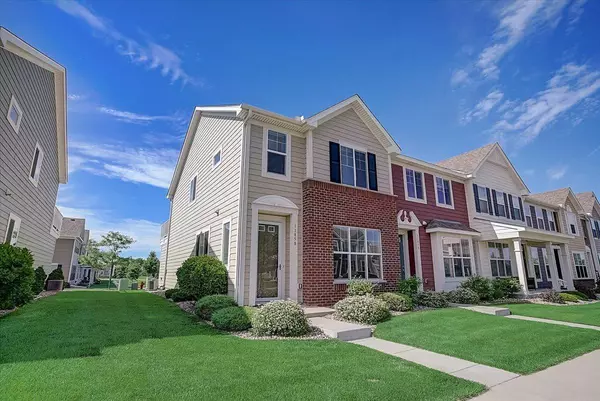$330,000
$339,900
2.9%For more information regarding the value of a property, please contact us for a free consultation.
11858 84th AVE N Maple Grove, MN 55369
3 Beds
3 Baths
1,466 SqFt
Key Details
Sold Price $330,000
Property Type Townhouse
Sub Type Townhouse Side x Side
Listing Status Sold
Purchase Type For Sale
Square Footage 1,466 sqft
Price per Sqft $225
Subdivision Highgrove 3Rd Add
MLS Listing ID 6221841
Sold Date 08/18/22
Bedrooms 3
Full Baths 2
Half Baths 1
HOA Fees $250/mo
Year Built 2014
Annual Tax Amount $3,289
Tax Year 2021
Contingent None
Lot Size 1,742 Sqft
Acres 0.04
Lot Dimensions 30x65x30x65
Property Description
Well maintained end unit townhome in highly sought-after Highgrove Community.
Bright, open floor plan with tall ceilings allows ample natural light to flow through the home.
On the main level, the kitchen features stainless steel appliances, under cabinet lighting and quartz countertops with eat in bar that opens to living and dining areas for easy entertaining.
Upstairs you’ll find three bedrooms, enclosed laundry and additional loft space leading out to a large deck.
The spacious owner's suite includes vaulted ceilings, large walk-in closet and ensuite with double sinks.
New flooring throughout and freshly painted.
Insulated 2 car garage w/added storage shelving.
Within walking distance to everything Arbor Lakes has to offer.
Easy commute to I-494 and Hwy 169, shopping & restaurants.
Location
State MN
County Hennepin
Zoning Residential-Single Family
Rooms
Basement None
Dining Room Kitchen/Dining Room, Living/Dining Room
Interior
Heating Forced Air
Cooling Central Air
Fireplace No
Appliance Cooktop, Dishwasher, Disposal, Dryer, Exhaust Fan, Freezer, Microwave, Range, Refrigerator, Washer, Water Softener Owned
Exterior
Parking Features Attached Garage, Asphalt, Garage Door Opener, Insulated Garage
Garage Spaces 2.0
Fence None
Building
Story Two
Foundation 581
Sewer City Sewer/Connected
Water City Water/Connected
Level or Stories Two
Structure Type Vinyl Siding
New Construction false
Schools
School District Osseo
Others
HOA Fee Include Hazard Insurance,Lawn Care,Maintenance Grounds,Trash,Snow Removal
Restrictions None
Read Less
Want to know what your home might be worth? Contact us for a FREE valuation!

Our team is ready to help you sell your home for the highest possible price ASAP






