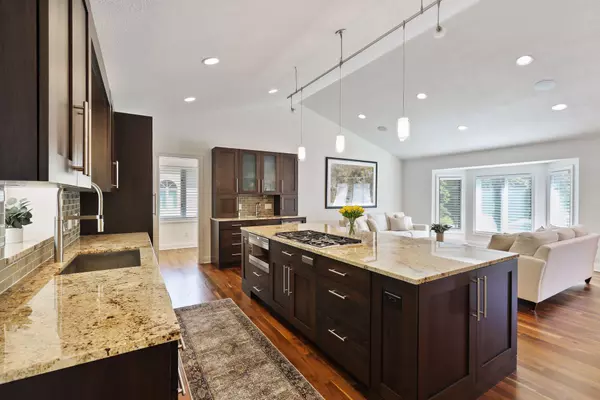$625,000
$625,000
For more information regarding the value of a property, please contact us for a free consultation.
8803 Everest LN N Maple Grove, MN 55311
4 Beds
3 Baths
3,311 SqFt
Key Details
Sold Price $625,000
Property Type Single Family Home
Sub Type Single Family Residence
Listing Status Sold
Purchase Type For Sale
Square Footage 3,311 sqft
Price per Sqft $188
Subdivision The Commons
MLS Listing ID 6202905
Sold Date 08/18/22
Bedrooms 4
Full Baths 2
Three Quarter Bath 1
HOA Fees $17/ann
Year Built 1992
Annual Tax Amount $5,255
Tax Year 2021
Contingent None
Lot Size 0.310 Acres
Acres 0.31
Lot Dimensions 86x167x85x151
Property Description
Immaculate home in the Commons of Weaver Lake. The main level features vaulted ceilings, black walnut hardwood floors, custom kitchen cabinets, Wolf appliances, a SubZero refrigerator, pantry, large island, coffee/wine bar with SS sink, wine fridge, Hunter Douglas Silhouette blinds, and French doors to the deck. Head down to the family room which includes a cozy fireplace, bedroom, bathroom, and large laundry room. From the family room, walk out to the cedar screen porch with vaulted ceilings and access to the cedar deck overlooking the pond and wildlife. Upstairs, you’ll find 3 beds and 2 baths. The owner’s suite features a walk-in closet, and a private en-suite bathroom with double sinks and a soaking tub. The fully finished lower level boasts a rec room, fireplace, billiards room, a wet bar, and walk-out to the patio. Other features include lawn irrigation system, insulated/heated garage, and amazing MG location near parks, lakes, shopping, dining, and entertainment. A must see!
Location
State MN
County Hennepin
Zoning Residential-Single Family
Body of Water Unnamed
Rooms
Basement Daylight/Lookout Windows, Finished, Walkout
Dining Room Eat In Kitchen, Kitchen/Dining Room, Separate/Formal Dining Room
Interior
Heating Forced Air
Cooling Central Air
Fireplaces Number 2
Fireplaces Type Brick, Family Room, Gas
Fireplace Yes
Appliance Cooktop, Dishwasher, Disposal, Dryer, Microwave, Range, Refrigerator, Wall Oven, Washer, Water Softener Owned
Exterior
Parking Features Attached Garage, Asphalt, Garage Door Opener, Heated Garage, Insulated Garage
Garage Spaces 3.0
Waterfront Description Pond
Roof Type Age Over 8 Years,Asphalt
Road Frontage No
Building
Lot Description Tree Coverage - Medium
Story Four or More Level Split
Foundation 1619
Sewer City Sewer/Connected
Water City Water/Connected
Level or Stories Four or More Level Split
Structure Type Wood Siding
New Construction false
Schools
School District Osseo
Others
HOA Fee Include Other
Read Less
Want to know what your home might be worth? Contact us for a FREE valuation!

Our team is ready to help you sell your home for the highest possible price ASAP






