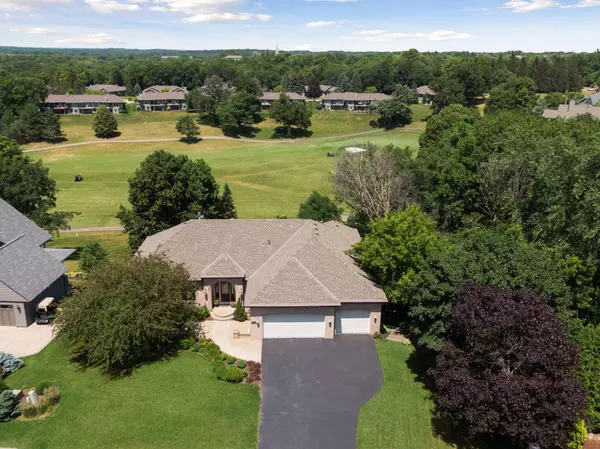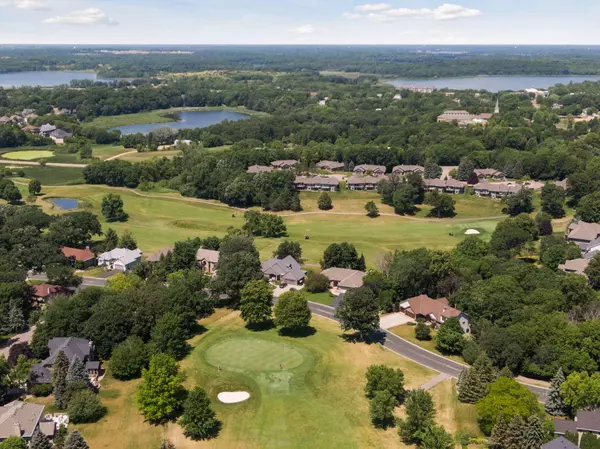$730,000
$739,836
1.3%For more information regarding the value of a property, please contact us for a free consultation.
1782 Woodstone DR Victoria, MN 55386
4 Beds
3 Baths
4,028 SqFt
Key Details
Sold Price $730,000
Property Type Single Family Home
Sub Type Single Family Residence
Listing Status Sold
Purchase Type For Sale
Square Footage 4,028 sqft
Price per Sqft $181
Subdivision Deer Run
MLS Listing ID 6214127
Sold Date 08/19/22
Bedrooms 4
Full Baths 2
Half Baths 1
Year Built 1990
Annual Tax Amount $7,037
Tax Year 2022
Contingent None
Lot Size 0.520 Acres
Acres 0.52
Lot Dimensions 102x221x95x259
Property Sub-Type Single Family Residence
Property Description
What a relaxing peaceful spot on the terrace of this gorgeous home, enjoying the most incredible views
of two fairways encompassing the 4th T-Box and 8th green a of Deer Run Golf Course? This notable home is surrounded by beautiful custom landscaping with lots of greenery, flowing waters, fountains, stone pathways, paver patio's, fire feature, chipping and putting green all in perfect harmony. The stone fountain & arched brick doorway make for a warm & elegant entrance facing the 3rd Fairway and green. This one-story home boasts four bedrooms and 3 baths. Plus, a rare spancrete garage rear access for a
grand total of 6 spaces. Inside, stunning Sapele Floors greet you in the grand foyer. Floor to ceiling
windows stream loads of natural light, opening each room to incredible views of the professionally landscaped yard and golf course. The kitchen includes designer elements such as custom cabinetry, granite counters, stainless steel appliances & island with cooktop. It's Amazing!
Location
State MN
County Carver
Zoning Residential-Single Family
Rooms
Basement Drain Tiled, Finished, Full, Walkout
Dining Room Breakfast Area, Eat In Kitchen, Informal Dining Room, Separate/Formal Dining Room
Interior
Heating Forced Air
Cooling Central Air
Fireplaces Number 3
Fireplaces Type Family Room, Gas, Living Room, Primary Bedroom
Fireplace Yes
Appliance Cooktop, Dishwasher, Disposal, Dryer, Electronic Air Filter, Exhaust Fan, Humidifier, Gas Water Heater, Microwave, Refrigerator, Wall Oven, Washer, Water Softener Owned
Exterior
Parking Features Attached Garage, Asphalt, Garage Door Opener, Heated Garage, Insulated Garage, Multiple Garages, Storage, Underground
Garage Spaces 6.0
Fence None
Pool None
Roof Type Age 8 Years or Less,Asphalt,Pitched
Building
Lot Description On Golf Course, Tree Coverage - Medium
Story One
Foundation 2014
Sewer City Sewer/Connected
Water City Water/Connected
Level or Stories One
Structure Type Brick/Stone,Cedar
New Construction false
Schools
School District Eastern Carver County Schools
Read Less
Want to know what your home might be worth? Contact us for a FREE valuation!

Our team is ready to help you sell your home for the highest possible price ASAP





