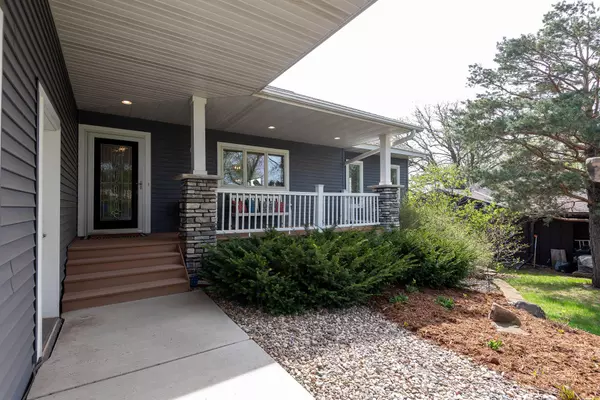$850,000
$849,900
For more information regarding the value of a property, please contact us for a free consultation.
1228 Baker Bay RD Kasota, MN 56050
4 Beds
4 Baths
2,644 SqFt
Key Details
Sold Price $850,000
Property Type Single Family Home
Sub Type Single Family Residence
Listing Status Sold
Purchase Type For Sale
Square Footage 2,644 sqft
Price per Sqft $321
Subdivision Baker Bay Sub
MLS Listing ID 6195741
Sold Date 08/19/22
Bedrooms 4
Full Baths 3
Half Baths 1
Year Built 2009
Annual Tax Amount $6,806
Tax Year 2021
Contingent None
Lot Size 0.420 Acres
Acres 0.42
Lot Dimensions 100x184
Property Description
Baker’s Bay on Lake Washington! This 4 bed, 3 bath walk-out rambler is situated on 100 ft of Lake Washington shoreline on a quiet dead end road. The main level of the home features an open floor plan living area with vaulted ceilings and plenty of windows. The kitchen with a large center island opens to the dining area / living room with gas corner fireplace and sweeping views of the lake. You’ll love the 4-season sunroom just off the dining area and the balcony style deck, both overlooking the gorgeous bay. Also on the main level are the private master with air jet tub, separate tiled shower, double sinks and walk-in closet, a 1/2 guest bath, laundry and nice storage closets. On the lower level of the home is a family room with walk-out to the back yard patio, 3 additional bedrooms and a full bath. The back yard is perfectly designed to enjoy lake life and features a screened in porch, retaining wall patio area with stone fireplace, and stairs leading down to the lake and dock area.
Location
State MN
County Le Sueur
Zoning Residential-Single Family
Body of Water Washington
Rooms
Basement Egress Window(s), Finished, Full, Sump Pump, Walkout
Dining Room Breakfast Bar, Eat In Kitchen
Interior
Heating Forced Air
Cooling Central Air
Fireplaces Number 1
Fireplaces Type Gas, Living Room
Fireplace Yes
Appliance Air-To-Air Exchanger, Cooktop, Dishwasher, Disposal, Dryer, Exhaust Fan, Gas Water Heater, Microwave, Range, Refrigerator, Wall Oven, Washer, Water Softener Owned
Exterior
Parking Features Attached Garage, Concrete
Garage Spaces 3.0
Waterfront Description Lake Front
Building
Story One
Foundation 1412
Sewer City Sewer/Connected
Water Shared System
Level or Stories One
Structure Type Vinyl Siding
New Construction false
Schools
School District St. Peter
Read Less
Want to know what your home might be worth? Contact us for a FREE valuation!

Our team is ready to help you sell your home for the highest possible price ASAP






