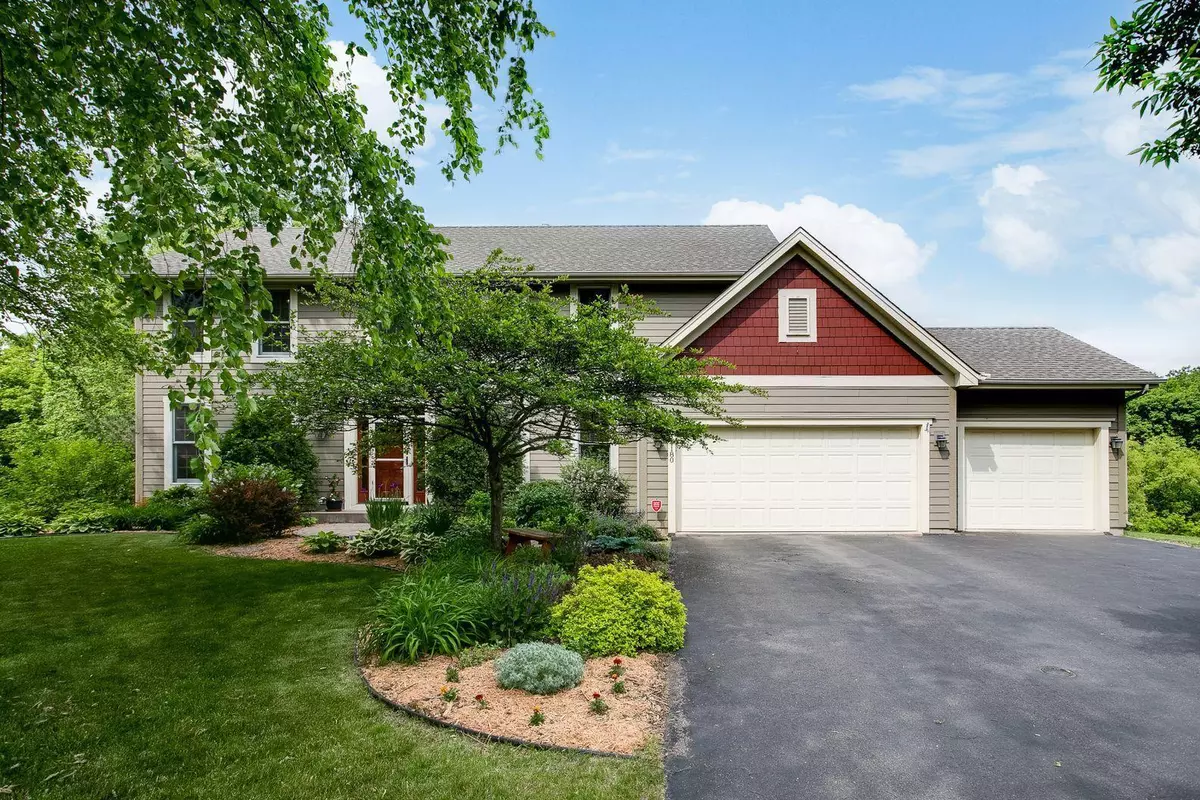$609,900
$609,900
For more information regarding the value of a property, please contact us for a free consultation.
14180 47th AVE N Plymouth, MN 55446
5 Beds
4 Baths
3,176 SqFt
Key Details
Sold Price $609,900
Property Type Single Family Home
Sub Type Single Family Residence
Listing Status Sold
Purchase Type For Sale
Square Footage 3,176 sqft
Price per Sqft $192
Subdivision Savannah 2Nd Add
MLS Listing ID 6220367
Sold Date 08/19/22
Bedrooms 5
Full Baths 2
Half Baths 1
Three Quarter Bath 1
HOA Fees $24/ann
Year Built 1997
Annual Tax Amount $5,878
Tax Year 2021
Contingent None
Lot Size 0.720 Acres
Acres 0.72
Lot Dimensions 40x30x264x218x211
Property Description
Immediately upon entering the private cul-de-sac, you are welcomed with the breathtaking garden and front yard landscaping. Entering the home you will find a grand entry with vaulted ceiling and staircase. Enjoy a formal living room, formal dining room, and impressive great room with two story windows. The large, updated kitchen with granite countertops includes an informal eating area and continues the natural light you've experienced throughout the main level. Large bedrooms upstairs and family room and amusement room with wet bar downstairs. This home features NEW mechanicals, James Hardie siding, gutters, and windows and sliding door in lower level. Four bedrooms on one level, main floor laundry, balcony overlooking the great room, and private master bath with separate tub and shower don't disappoint. Walk out onto the deck and be amazed at the beauty of the private backyard landscaping. Welcome home!
Location
State MN
County Hennepin
Zoning Residential-Single Family
Rooms
Basement Finished, Full, Walkout
Dining Room Informal Dining Room, Separate/Formal Dining Room
Interior
Heating Forced Air
Cooling Central Air
Fireplaces Number 1
Fireplaces Type Family Room, Gas
Fireplace Yes
Appliance Dishwasher, Dryer, Exhaust Fan, Water Filtration System, Water Osmosis System, Microwave, Range, Refrigerator, Washer, Water Softener Owned
Exterior
Parking Features Attached Garage
Garage Spaces 3.0
Building
Story Two
Foundation 1194
Sewer City Sewer/Connected
Water City Water/Connected
Level or Stories Two
Structure Type Fiber Cement
New Construction false
Schools
School District Robbinsdale
Others
HOA Fee Include Other,Professional Mgmt
Read Less
Want to know what your home might be worth? Contact us for a FREE valuation!

Our team is ready to help you sell your home for the highest possible price ASAP






