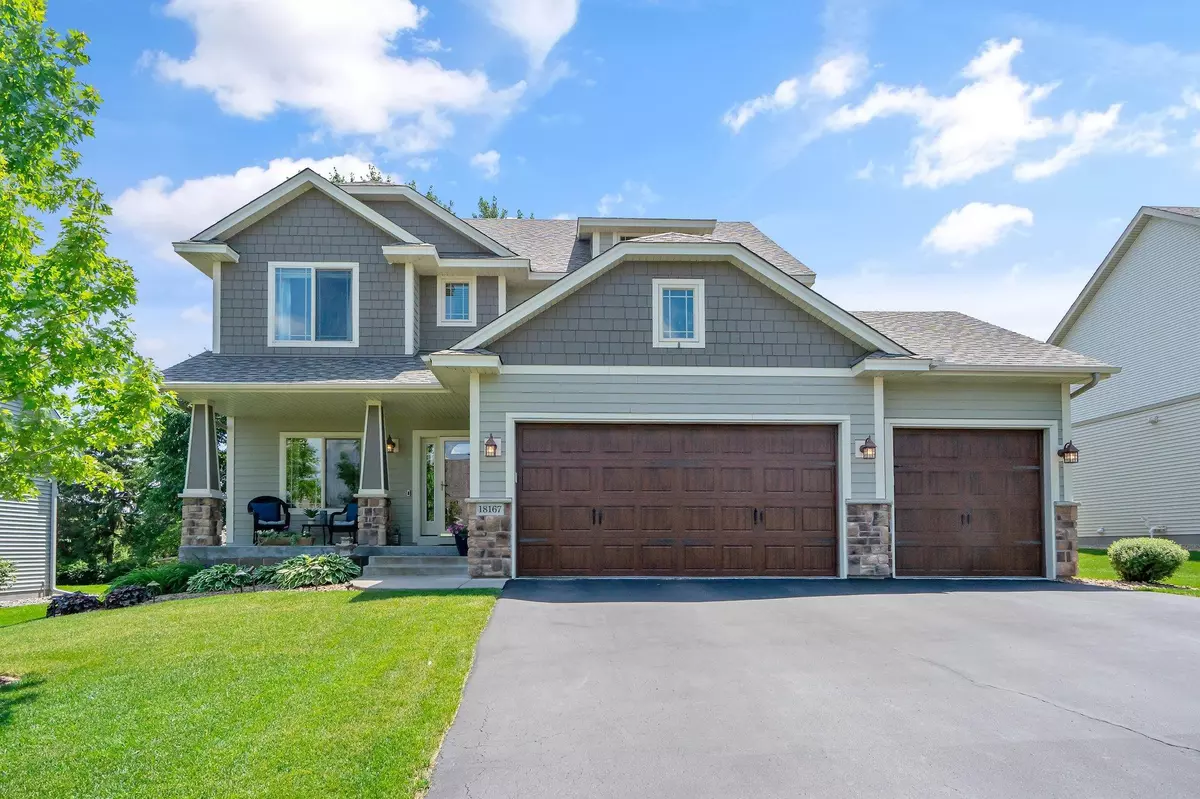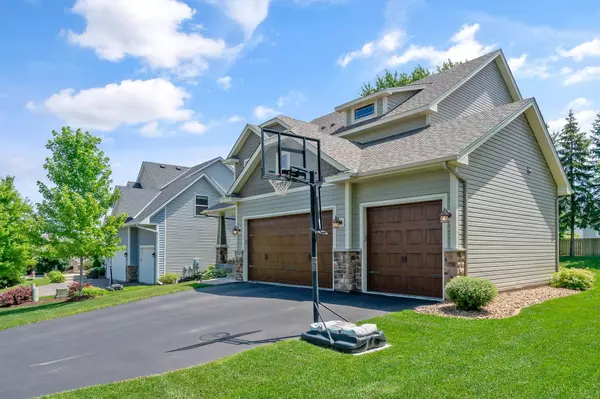$663,000
$620,000
6.9%For more information regarding the value of a property, please contact us for a free consultation.
18167 80th AVE N Maple Grove, MN 55311
5 Beds
5 Baths
3,334 SqFt
Key Details
Sold Price $663,000
Property Type Single Family Home
Sub Type Single Family Residence
Listing Status Sold
Purchase Type For Sale
Square Footage 3,334 sqft
Price per Sqft $198
Subdivision The Preserve At Rush Creek
MLS Listing ID 6227369
Sold Date 08/31/22
Bedrooms 5
Full Baths 2
Half Baths 1
Three Quarter Bath 2
HOA Fees $30/ann
Year Built 2011
Annual Tax Amount $5,455
Tax Year 2022
Contingent None
Lot Size 10,890 Sqft
Acres 0.25
Lot Dimensions 77x130x81x150
Property Sub-Type Single Family Residence
Property Description
You will not want to miss this absolutely pristine, meticulously cared for, 5 bed, 5 bath, two-story home! Occupied and updated throughout by the original owners, this home really shines! The kitchen features newer granite and quartz countertops, an on-trend backsplash, and modern lighting. You will love the warmth of the beautiful hardwood floors, custom cabinetry and timeless woodwork. Enjoy the bright, open concept, 2 fireplaces, and the convenience of a walk-up bar in the lower level! The upstairs features an oversized primary suite with a modern bath, and a very large walk-in closet with built-ins. All 5 bathrooms in this home have updated countertops and flooring! Conveniently positioned right off the kitchen, you will want to retreat to your private, professionally landscaped backyard with deck, patio and firepit! Nestled in The Preserve at Rush Creek neighborhood, you will be delighted with the quiet setting and close proximity of parks, numerous trails and shopping!
Location
State MN
County Hennepin
Zoning Residential-Single Family
Rooms
Basement Daylight/Lookout Windows, Finished, Sump Pump
Dining Room Kitchen/Dining Room, Living/Dining Room
Interior
Heating Forced Air
Cooling Central Air
Fireplaces Number 2
Fireplaces Type Family Room
Fireplace Yes
Appliance Air-To-Air Exchanger, Cooktop, Dishwasher, Dryer, Humidifier, Microwave, Refrigerator, Washer, Water Softener Owned
Exterior
Parking Features Attached Garage, Heated Garage
Garage Spaces 3.0
Fence Wood
Roof Type Asphalt
Building
Lot Description Tree Coverage - Light
Story Two
Foundation 1110
Sewer City Sewer/Connected
Water City Water/Connected
Level or Stories Two
Structure Type Fiber Cement,Vinyl Siding
New Construction false
Schools
School District Osseo
Others
HOA Fee Include Shared Amenities
Read Less
Want to know what your home might be worth? Contact us for a FREE valuation!

Our team is ready to help you sell your home for the highest possible price ASAP





