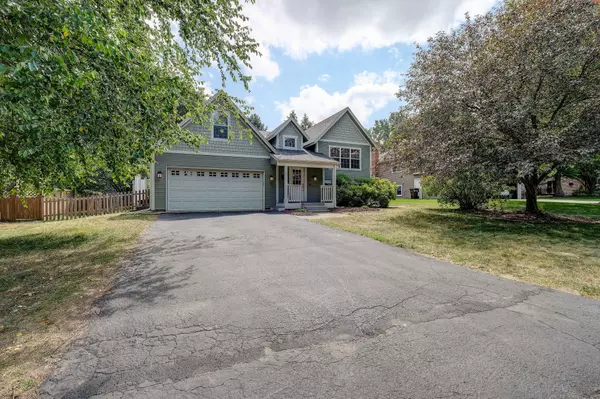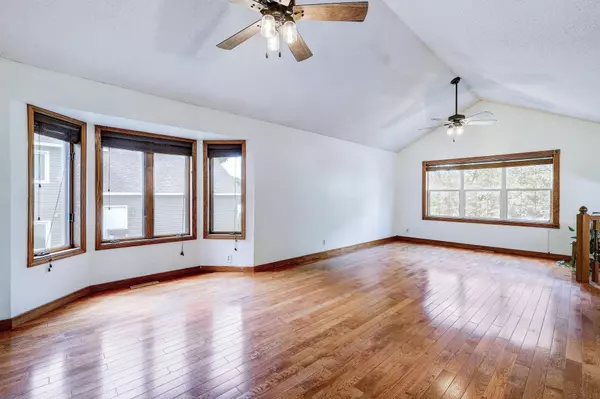$345,600
$350,000
1.3%For more information regarding the value of a property, please contact us for a free consultation.
7561 Upper 17th ST N Oakdale, MN 55128
3 Beds
2 Baths
1,840 SqFt
Key Details
Sold Price $345,600
Property Type Single Family Home
Sub Type Single Family Residence
Listing Status Sold
Purchase Type For Sale
Square Footage 1,840 sqft
Price per Sqft $187
Subdivision Hillvale 4Th Add
MLS Listing ID 6242623
Sold Date 09/01/22
Bedrooms 3
Full Baths 2
Year Built 1986
Annual Tax Amount $3,748
Tax Year 2022
Contingent None
Lot Size 9,583 Sqft
Acres 0.22
Lot Dimensions 80x122
Property Sub-Type Single Family Residence
Property Description
Seller is licensed agent buyers/agent to verify all measurements and dimensions
Beautiful 3 bed 2 bath home with massive primary suite on the upper level. This home is an entertainer's dream! This craftsman-style home is full of character and natural light flows through the massive window perfect for summer breezes or watching the winter snowfall wrapped in a cozy blanket. The basement boasts 2 bedrooms with easy access to the bathroom. The basement is perfect for hosting parties or watching the big game next to the inviting gas fireplace.
We are located close to Eastside Park which boasts walking paths, an outdoor hockey rink that is flooded and frozen perfect for ice skates, and in the summertime great for rollerblades. Tennis courts, a basketball court, a baseball field, a small parking lot, and a covered patio with an outdoor jungle gym.
Come check out this fenced-in backyard along with the private patio!
Location
State MN
County Washington
Zoning Residential-Single Family
Rooms
Basement Daylight/Lookout Windows, Finished, Storage Space
Dining Room Living/Dining Room
Interior
Heating Forced Air
Cooling Central Air
Fireplaces Number 1
Fireplaces Type Family Room, Gas
Fireplace Yes
Appliance Cooktop, Dishwasher, Dryer, Exhaust Fan, Water Filtration System, Microwave, Other, Range, Refrigerator, Trash Compactor, Washer, Water Softener Rented
Exterior
Parking Features Attached Garage, Asphalt, Garage Door Opener, Heated Garage, Insulated Garage
Garage Spaces 2.0
Fence Wood
Roof Type Age 8 Years or Less,Asphalt
Building
Lot Description Irregular Lot, Tree Coverage - Medium
Story Split Entry (Bi-Level)
Foundation 940
Sewer City Sewer/Connected
Water City Water/Connected
Level or Stories Split Entry (Bi-Level)
Structure Type Fiber Cement,Fiber Board,Other,Shake Siding
New Construction false
Schools
School District North St Paul-Maplewood
Read Less
Want to know what your home might be worth? Contact us for a FREE valuation!

Our team is ready to help you sell your home for the highest possible price ASAP





