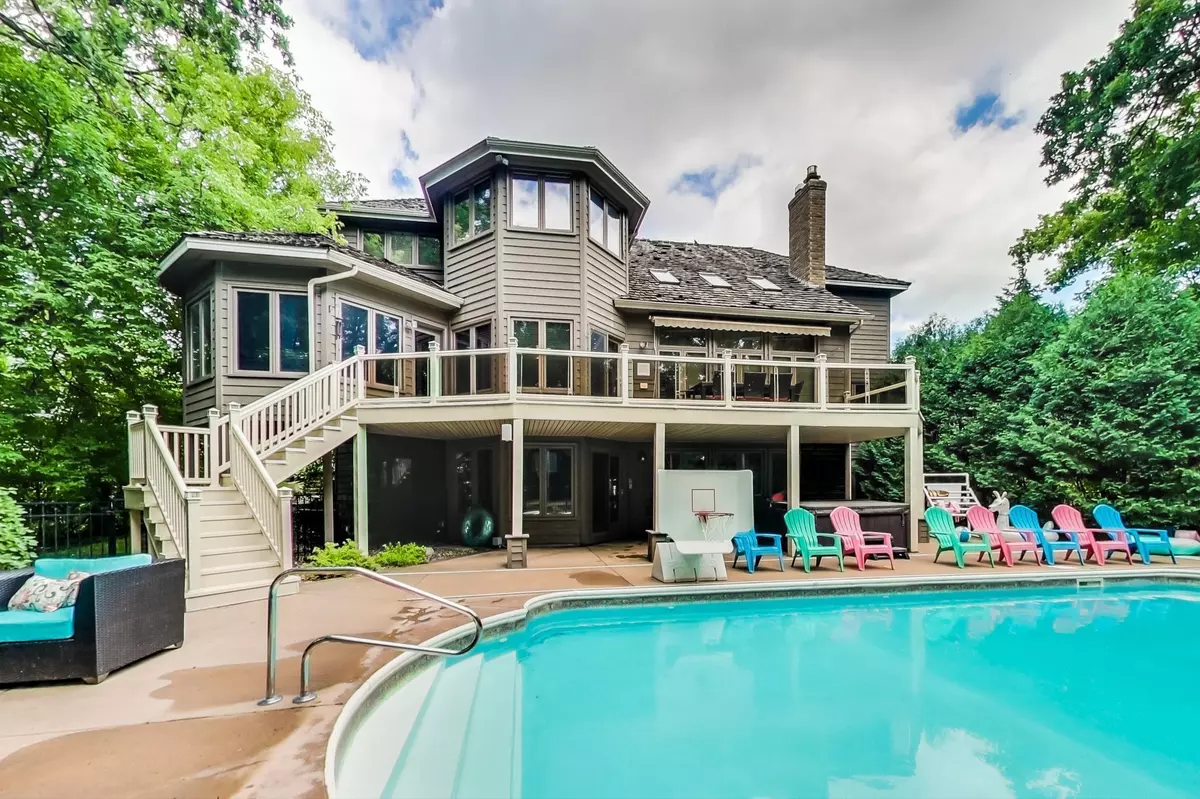$719,900
$719,900
For more information regarding the value of a property, please contact us for a free consultation.
1509 Summit Oaks CT Burnsville, MN 55337
5 Beds
4 Baths
5,676 SqFt
Key Details
Sold Price $719,900
Property Type Single Family Home
Sub Type Single Family Residence
Listing Status Sold
Purchase Type For Sale
Square Footage 5,676 sqft
Price per Sqft $126
Subdivision Summit Oaks 2Nd
MLS Listing ID 6233993
Sold Date 09/14/22
Bedrooms 5
Full Baths 2
Half Baths 1
Three Quarter Bath 1
Year Built 1988
Annual Tax Amount $7,176
Tax Year 2021
Contingent None
Lot Size 0.480 Acres
Acres 0.48
Lot Dimensions 90x175x146x196
Property Sub-Type Single Family Residence
Property Description
Welcome to this spectacular 2-Story home on a wooded cul de sac in Summit Oaks. "Spacious" is an understatement for this home with over 5,600 finished square feet, four bedrooms up and a main floor office, playroom or library. The main level also hosts a formal and informal dining area as well as a sun room overlooking the half acre yard with heated pool. Step out onto the maintenance free deck and enjoy this fabulous setting or access the pool from the walkout lower level. This home is truly an entertainer's dream. The lower level offers a wet bar and game room. In addition to all of the wonderful features, there's a lower level guest bedroom and bath and loads of storage. There is still time to enjoy the summer and summers are better with a pool! This Burnsville neighborhood sits within the ISD 196 boundary. 3D Tour and floorplan in the virtual tour.
Location
State MN
County Dakota
Zoning Residential-Single Family
Rooms
Basement Block, Daylight/Lookout Windows, Drain Tiled, Finished, Full, Storage Space, Sump Pump, Walkout
Dining Room Informal Dining Room, Separate/Formal Dining Room
Interior
Heating Forced Air
Cooling Central Air
Fireplaces Number 2
Fireplaces Type Amusement Room, Family Room, Gas
Fireplace Yes
Appliance Cooktop, Dishwasher, Disposal, Dryer, Exhaust Fan, Gas Water Heater, Microwave, Refrigerator, Washer, Water Softener Owned
Exterior
Parking Features Attached Garage, Asphalt, Garage Door Opener
Garage Spaces 3.0
Fence Split Rail
Pool Below Ground, Heated
Roof Type Shake,Age Over 8 Years,Pitched
Building
Lot Description Tree Coverage - Medium
Story Two
Foundation 2155
Sewer City Sewer/Connected
Water City Water/Connected
Level or Stories Two
Structure Type Brick/Stone,Wood Siding
New Construction false
Schools
School District Rosemount-Apple Valley-Eagan
Read Less
Want to know what your home might be worth? Contact us for a FREE valuation!

Our team is ready to help you sell your home for the highest possible price ASAP





