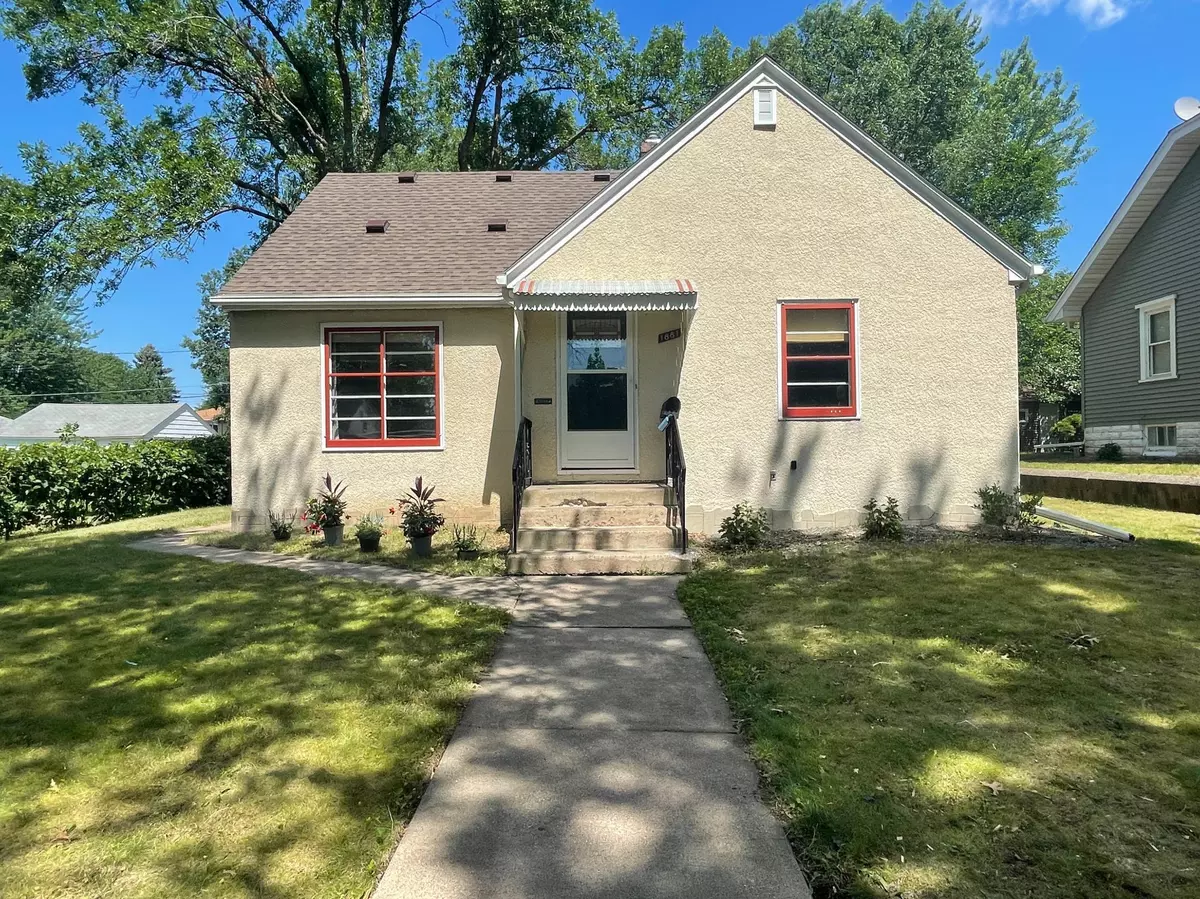$270,000
$265,000
1.9%For more information regarding the value of a property, please contact us for a free consultation.
1881 Hawthorne AVE E Saint Paul, MN 55119
4 Beds
3 Baths
1,877 SqFt
Key Details
Sold Price $270,000
Property Type Single Family Home
Sub Type Single Family Residence
Listing Status Sold
Purchase Type For Sale
Square Footage 1,877 sqft
Price per Sqft $143
Subdivision Hazel Park Div 5
MLS Listing ID 6234674
Sold Date 09/16/22
Bedrooms 4
Full Baths 1
Half Baths 1
Three Quarter Bath 1
Year Built 1949
Annual Tax Amount $3,460
Tax Year 2021
Contingent None
Lot Size 7,405 Sqft
Acres 0.17
Lot Dimensions 60x124
Property Description
This house is really special, you must tour to see all of the bonus areas in person. Each floor of the
home is well laid out and features ample storage and a bathroom. The sellers call this home a "Tardis"
because it might look smaller from the outside, but the space just keeps appearing once you are inside. Make sure to check behind each door. The upper level is easy to move around with 7’-1” ceiling heights. The basement has an open floor plan that you can customize to your needs. The kitchen is a great layout and size for flexibility, and has plenty of room for an eat-in dining area. The 3 season porch is a
great space to hang out adjacent to the tree covered backyard. Check out the garage, it has an extremely
spacious loft area. The neighborhood is charming and well kept. You can’t beat this area of St. Paul if you enjoy nature, the home is nearby many parks, trails, and the Furness Parkway. Lucky you, a new roof will be installed on July 25.
Location
State MN
County Ramsey
Zoning Residential-Single Family
Rooms
Basement Block, Full, Partially Finished, Storage Space
Dining Room Eat In Kitchen
Interior
Heating Forced Air
Cooling Central Air
Fireplace No
Appliance Cooktop, Dishwasher, Dryer, Exhaust Fan, Gas Water Heater, Microwave, Range, Refrigerator, Washer
Exterior
Parking Features Detached, Storage
Garage Spaces 1.0
Fence Chain Link
Roof Type Asphalt,Pitched
Building
Lot Description Public Transit (w/in 6 blks), Tree Coverage - Medium
Story One and One Half
Foundation 940
Sewer City Sewer/Connected
Water City Water/Connected
Level or Stories One and One Half
Structure Type Stucco
New Construction false
Schools
School District St. Paul
Read Less
Want to know what your home might be worth? Contact us for a FREE valuation!

Our team is ready to help you sell your home for the highest possible price ASAP






