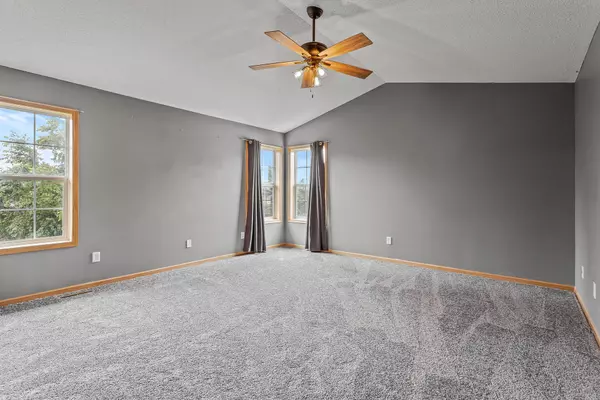$489,900
$489,900
For more information regarding the value of a property, please contact us for a free consultation.
2097 Elsberry Curve Shakopee, MN 55379
4 Beds
4 Baths
3,382 SqFt
Key Details
Sold Price $489,900
Property Type Single Family Home
Sub Type Single Family Residence
Listing Status Sold
Purchase Type For Sale
Square Footage 3,382 sqft
Price per Sqft $144
Subdivision Greenfield
MLS Listing ID 6235017
Sold Date 09/09/22
Bedrooms 4
Full Baths 2
Half Baths 1
Three Quarter Bath 1
Year Built 2002
Annual Tax Amount $4,736
Tax Year 2022
Contingent None
Lot Size 0.260 Acres
Acres 0.26
Lot Dimensions 151x75x148x76
Property Description
Wonderful 2 story home features gleaming hardwood floors, neutral colors, open concept living & 2000 sqft of new carpet! The kitchen is open to the informal dining room & family room & offers SS appliances, pretty tile backsplash, hardwood floors & tons of storage & prep space with a center island. Informal dining room leads you to the large deck for an extension of your living & dining spaces. The main level also offers a living room filled with natural sunlight & a formal dining room that could be used as an office/study! 4 large UL bedrooms including the owner's suite is complete with a walk-in closet and luxurious ensuite. The UL also offers a convenient full bath & walk-in closet in the hallway. No shortage of storage in this home! Large LL features a 3D projector with 120" screen & surround sound, built in desk & home gym complete with studio mirrors & workout mat flooring! Beautiful fully fenced backyard with an additional platform deck & fire pit perfect for summer gatherings!
Location
State MN
County Scott
Zoning Residential-Single Family
Rooms
Basement Daylight/Lookout Windows, Drain Tiled, Finished, Full
Dining Room Informal Dining Room, Kitchen/Dining Room, Living/Dining Room, Separate/Formal Dining Room
Interior
Heating Forced Air
Cooling Central Air
Fireplaces Number 1
Fireplaces Type Family Room, Gas
Fireplace Yes
Appliance Dishwasher, Microwave, Range, Refrigerator
Exterior
Parking Features Attached Garage, Asphalt, Garage Door Opener
Garage Spaces 3.0
Fence Chain Link, Full
Building
Lot Description Tree Coverage - Light
Story Two
Foundation 1228
Sewer City Sewer/Connected
Water City Water/Connected
Level or Stories Two
Structure Type Vinyl Siding
New Construction false
Schools
School District Shakopee
Read Less
Want to know what your home might be worth? Contact us for a FREE valuation!

Our team is ready to help you sell your home for the highest possible price ASAP





