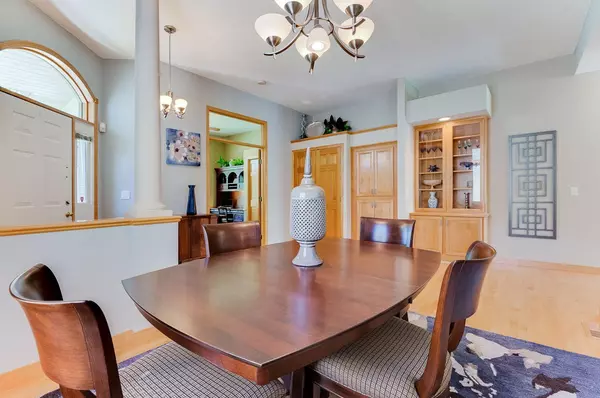$520,000
$524,900
0.9%For more information regarding the value of a property, please contact us for a free consultation.
16871 88th AVE N Maple Grove, MN 55311
4 Beds
3 Baths
2,480 SqFt
Key Details
Sold Price $520,000
Property Type Single Family Home
Sub Type Single Family Residence
Listing Status Sold
Purchase Type For Sale
Square Footage 2,480 sqft
Price per Sqft $209
Subdivision The Commons 2Nd Add
MLS Listing ID 6198653
Sold Date 09/23/22
Bedrooms 4
Full Baths 1
Three Quarter Bath 2
HOA Fees $180/mo
Year Built 1995
Annual Tax Amount $4,747
Tax Year 2021
Contingent None
Lot Size 0.380 Acres
Acres 0.38
Lot Dimensions 67x120x66x127
Property Description
Single level walk out living at its finest, where the HOA covers your lawn care and snow removal. Welcome to this beautiful home located on a private road in a cul de sac within miles of everything in Maple Grove. This home checks all the boxes. Fall in love with the high-end kitchen with maple wood floors and cabinetry! Main level is perfect for entertaining, with perfect flow from kitchen to dining room to living room. The large owner's suite features tray ceilings, walk-in closet and 3/4 bath. The main level also has a guest bedroom and a full bath, and has a second laundry hook up to make all living facilities on one level. The beautifully appointed lower level offers a ton as well. The family room walks out to a 3 season screened porch where you have access to the backyard. A 3/4 bath is located conveniently near two more bedrooms. Finally, you won't believe the storage space, including a massive utility/laundry room, a HUGE crawl space and the garage is a 2.5 extended space.
Location
State MN
County Hennepin
Zoning Residential-Single Family
Rooms
Basement Crawl Space, Finished, Full, Walkout
Dining Room Separate/Formal Dining Room
Interior
Heating Forced Air
Cooling Central Air
Fireplaces Number 1
Fireplaces Type Living Room
Fireplace Yes
Appliance Cooktop, Dishwasher, Disposal, Dryer, Exhaust Fan, Freezer, Microwave, Range, Refrigerator, Trash Compactor, Wall Oven, Washer
Exterior
Parking Features Attached Garage, Concrete
Garage Spaces 2.0
Roof Type Asphalt
Building
Lot Description Tree Coverage - Light
Story One
Foundation 1954
Sewer City Sewer/Connected
Water City Water/Connected
Level or Stories One
Structure Type Brick/Stone,Stucco
New Construction false
Schools
School District Osseo
Others
HOA Fee Include Trash,Lawn Care
Read Less
Want to know what your home might be worth? Contact us for a FREE valuation!

Our team is ready to help you sell your home for the highest possible price ASAP






