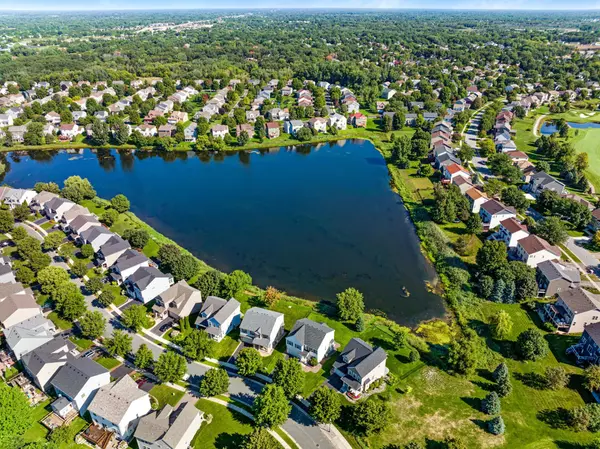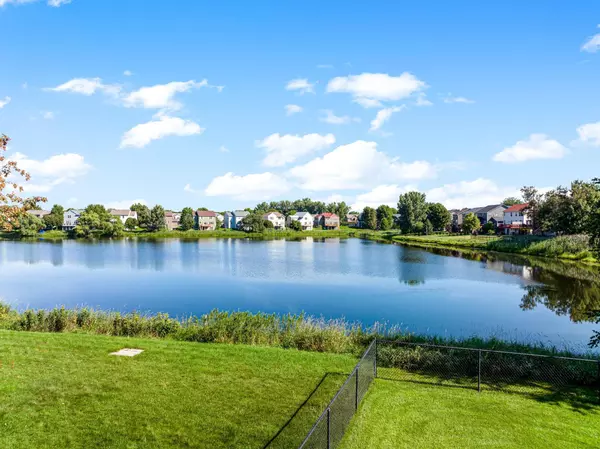$485,000
$475,000
2.1%For more information regarding the value of a property, please contact us for a free consultation.
11411 Hastings ST NE Blaine, MN 55449
5 Beds
4 Baths
2,925 SqFt
Key Details
Sold Price $485,000
Property Type Single Family Home
Sub Type Single Family Residence
Listing Status Sold
Purchase Type For Sale
Square Footage 2,925 sqft
Price per Sqft $165
Subdivision Cic 117 Club West 8Th
MLS Listing ID 6247211
Sold Date 10/14/22
Bedrooms 5
Full Baths 2
Half Baths 1
Three Quarter Bath 1
HOA Fees $53/qua
Year Built 2003
Annual Tax Amount $3,782
Tax Year 2021
Contingent None
Lot Size 8,276 Sqft
Acres 0.19
Lot Dimensions 47x142x79x130
Property Sub-Type Single Family Residence
Property Description
Imagine THIS! Life on the water in one of Blaine's most highly sought-after Communities! Spend the beautiful days of Summer relaxing in a space so beautiful, it's as if it's your own personal oasis. Soak up every ounce of Sun in the backyard on the fantastic deck space with great views. Just when that sun gets too hot, head for the water to go for a quick ride on your Paddle Board or Paddle Boat to cool down! Enjoy hosting guests both inside & out with the abundant amount of entertaining space. What will it be!? Game night on the 4 Season Porch or a game of Bags in the yard while hanging out on the patio. 4 Bedrooms on the upper level along w/ Laundry make for a fantastic & functional layout! Take full advantage of all the perks Club West has to offer including the Community Pool, Workout Facility & Amusement Room! Live just steps away to Shops, Restaurants, Trails & great Parks. Convenient & easy access to highways make for a perfect location! So,Can you see yourself living here yet?!
Location
State MN
County Anoka
Zoning Residential-Single Family
Rooms
Basement Walkout
Dining Room Eat In Kitchen, Separate/Formal Dining Room
Interior
Heating Forced Air
Cooling Central Air
Fireplaces Number 1
Fireplaces Type Living Room
Fireplace Yes
Appliance Dishwasher, Dryer, Microwave, Range, Washer
Exterior
Parking Features Attached Garage
Garage Spaces 2.0
Fence Chain Link
Waterfront Description Pond
Roof Type Age 8 Years or Less,Asphalt
Building
Lot Description Public Transit (w/in 6 blks), Tree Coverage - Light
Story Two
Foundation 942
Sewer City Sewer/Connected
Water City Water/Connected
Level or Stories Two
Structure Type Vinyl Siding
New Construction false
Schools
School District Anoka-Hennepin
Others
HOA Fee Include Other
Read Less
Want to know what your home might be worth? Contact us for a FREE valuation!

Our team is ready to help you sell your home for the highest possible price ASAP





