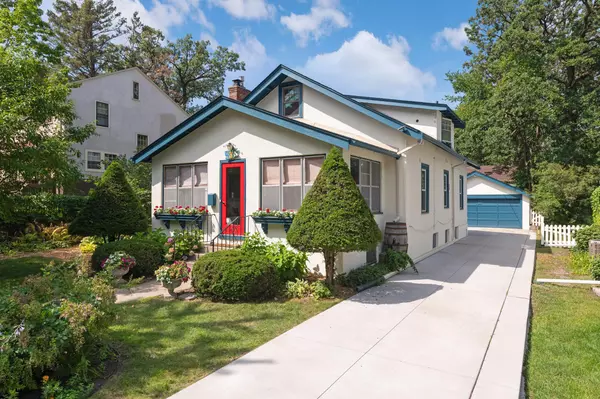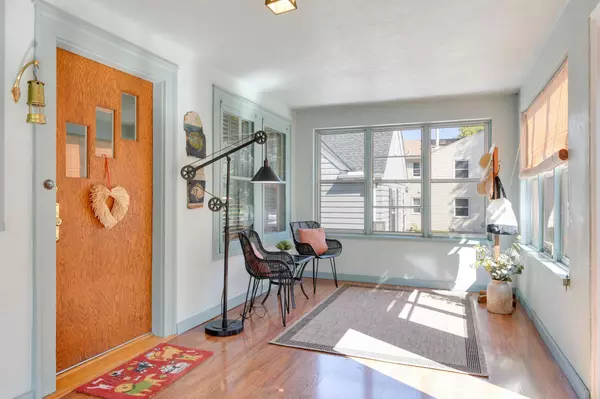$485,500
$495,500
2.0%For more information regarding the value of a property, please contact us for a free consultation.
5314 Penn AVE S Minneapolis, MN 55419
4 Beds
3 Baths
1,823 SqFt
Key Details
Sold Price $485,500
Property Type Single Family Home
Sub Type Single Family Residence
Listing Status Sold
Purchase Type For Sale
Square Footage 1,823 sqft
Price per Sqft $266
Subdivision Harriet Heights 3Rd Div
MLS Listing ID 6232432
Sold Date 10/14/22
Bedrooms 4
Full Baths 1
Three Quarter Bath 1
Year Built 1920
Annual Tax Amount $5,736
Tax Year 2022
Contingent None
Lot Size 9,147 Sqft
Acres 0.21
Lot Dimensions 60x150
Property Description
Steps from Minnehaha Creek, restaurants, and shopping, this beautifully maintained and updated Craftsman is ready to call home. The upper level is a Master Suite with a renovated bathroom, walk-in closet, new carpet, and a sitting area. It's unusually spacious for a one-and-a-half story home! Among the many features of this carefully loved home are a brand new roof, sewer liner, A/C condenser, and many appliances and mechanicals. Within the last 10 years, most of the main floor windows have been replaced. The basement has tall ceilings and lots of potential for finished rooms. There is a 3-season porch at the front, and a 4-season sunroom, perfect for breakfast, that faces the luscious garden. The sellers are master gardeners who have lovingly landscaped this double-wide, fenced-in lot with a patio and a large garden with raised beds. This home is the perfect blend of outdoor living and cozy winters by the fire.
Location
State MN
County Hennepin
Zoning Residential-Single Family
Rooms
Basement Block, Full, Storage Space, Unfinished
Dining Room Breakfast Area, Eat In Kitchen, Living/Dining Room
Interior
Heating Ductless Mini-Split, Forced Air
Cooling Central Air, Ductless Mini-Split
Fireplaces Number 1
Fireplaces Type Gas, Living Room
Fireplace Yes
Appliance Dishwasher, Dryer, Freezer, Microwave, Range, Refrigerator, Washer
Exterior
Parking Features Detached, Asphalt, Garage Door Opener
Garage Spaces 2.0
Fence Chain Link, Wood
Pool None
Roof Type Age 8 Years or Less,Asphalt,Pitched
Building
Lot Description Public Transit (w/in 6 blks), Tree Coverage - Medium, Underground Utilities
Story One and One Half
Foundation 1272
Sewer City Sewer/Connected
Water City Water/Connected
Level or Stories One and One Half
Structure Type Stucco
New Construction false
Schools
School District Minneapolis
Read Less
Want to know what your home might be worth? Contact us for a FREE valuation!

Our team is ready to help you sell your home for the highest possible price ASAP






