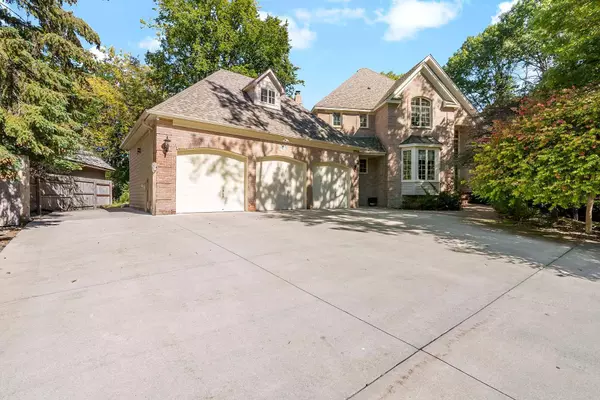$768,750
$775,000
0.8%For more information regarding the value of a property, please contact us for a free consultation.
14713 Summit Oaks DR Burnsville, MN 55337
4 Beds
5 Baths
5,848 SqFt
Key Details
Sold Price $768,750
Property Type Single Family Home
Sub Type Single Family Residence
Listing Status Sold
Purchase Type For Sale
Square Footage 5,848 sqft
Price per Sqft $131
Subdivision Summit Oaks 2Nd
MLS Listing ID 6265190
Sold Date 10/25/22
Bedrooms 4
Full Baths 2
Half Baths 2
Three Quarter Bath 1
HOA Fees $12/ann
Year Built 1992
Annual Tax Amount $7,260
Tax Year 2022
Contingent None
Lot Size 0.620 Acres
Acres 0.62
Lot Dimensions Irregular
Property Description
This beautiful home is nestled in the highly desirable Summit Oaks community of Burnsville. You will love the privacy & park-like views with nature right outside your door yet drive to shopping, dining, medical, & schools all within 5-10 minutes!
Many updated features incl brand new carpet throughout, granite added to kitchen & baths + newer SS appls. You will love the gorgeous remodeled owner’s bath w/ whirlpool tub, granite & HEATED tile floors! There is a jack-n-jill bath between bdrms #2 & 3 and a 4th bdrm en suite for added privacy.
You will never get bored in the huge lower level which features a living room w/gas fireplace, wet bar and office space, theater nook, game room, & exercise room! Don't forget about the bonus room above the garage!
Addl updates over the past few years incl a concrete driveway plus 4th car parking pad, roof, landscaping with concrete edging and large boulders, 80 gallon water htr & water softener. View 3D Tour & attached floor plan for more details.
Location
State MN
County Dakota
Zoning Residential-Single Family
Rooms
Basement Daylight/Lookout Windows, Drain Tiled, Finished, Full
Dining Room Breakfast Bar, Eat In Kitchen, Informal Dining Room, Kitchen/Dining Room, Separate/Formal Dining Room
Interior
Heating Forced Air
Cooling Central Air
Fireplaces Number 3
Fireplaces Type Family Room, Gas, Living Room, Wood Burning
Fireplace Yes
Appliance Central Vacuum, Cooktop, Dishwasher, Dryer, Exhaust Fan, Microwave, Refrigerator, Wall Oven, Washer, Water Softener Owned
Exterior
Parking Features Attached Garage, Concrete, Garage Door Opener, Storage
Garage Spaces 3.0
Roof Type Age 8 Years or Less,Asphalt
Building
Lot Description Tree Coverage - Medium, Underground Utilities
Story Two
Foundation 2009
Sewer City Sewer/Connected
Water City Water/Connected
Level or Stories Two
Structure Type Wood Siding
New Construction false
Schools
School District Rosemount-Apple Valley-Eagan
Others
HOA Fee Include Other
Read Less
Want to know what your home might be worth? Contact us for a FREE valuation!

Our team is ready to help you sell your home for the highest possible price ASAP






