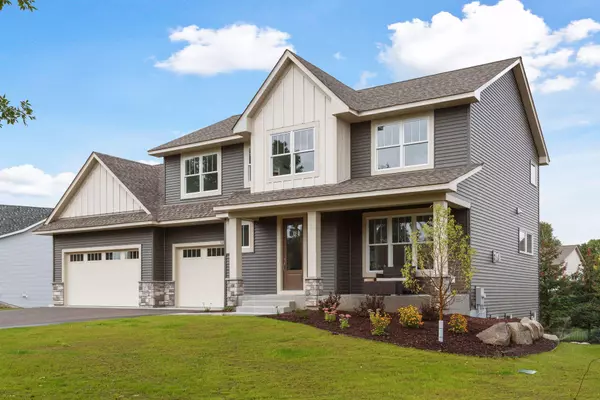$637,810
$619,900
2.9%For more information regarding the value of a property, please contact us for a free consultation.
1231 10th ST N Hudson, WI 54016
4 Beds
3 Baths
2,373 SqFt
Key Details
Sold Price $637,810
Property Type Single Family Home
Sub Type Single Family Residence
Listing Status Sold
Purchase Type For Sale
Square Footage 2,373 sqft
Price per Sqft $268
Subdivision Ridges
MLS Listing ID 6201574
Sold Date 10/27/22
Bedrooms 4
Full Baths 2
Year Built 2022
Annual Tax Amount $790
Tax Year 2022
Contingent None
Lot Size 0.300 Acres
Acres 0.3
Lot Dimensions Irregular
Property Description
Welcome to The Ridges, a quiet neighborhood with a park and sidewalks. The quality you have come to enjoy from Derrick Custom Homes is all found here. This 4 BR two-story model with an upper level laundry room is a dream. The open main level makes you feel welcome the minute you step inside and keeps everyday life a breeze! Paired w/ our custom cabinetry and built-ins these are just a few pieces of the Derrick Difference! Call to set up a time to see it for yourself.
Location
State WI
County St. Croix
Zoning Residential-Single Family
Rooms
Basement Concrete, Sump Pump, Unfinished, Walkout
Dining Room Eat In Kitchen, Kitchen/Dining Room
Interior
Heating Forced Air, Fireplace(s)
Cooling Central Air
Fireplaces Number 1
Fireplaces Type Family Room, Gas
Fireplace Yes
Appliance Dishwasher, Disposal, Freezer, Microwave, Range, Refrigerator
Exterior
Parking Features Attached Garage, Asphalt, Garage Door Opener
Garage Spaces 3.0
Roof Type Age 8 Years or Less,Asphalt
Building
Lot Description Tree Coverage - Light
Story Two
Foundation 1077
Sewer City Sewer/Connected
Water City Water/Connected
Level or Stories Two
Structure Type Brick/Stone,Fiber Board,Vinyl Siding
New Construction true
Schools
School District Hudson
Others
Restrictions Architecture Committee,Builder Restriction
Read Less
Want to know what your home might be worth? Contact us for a FREE valuation!

Our team is ready to help you sell your home for the highest possible price ASAP





