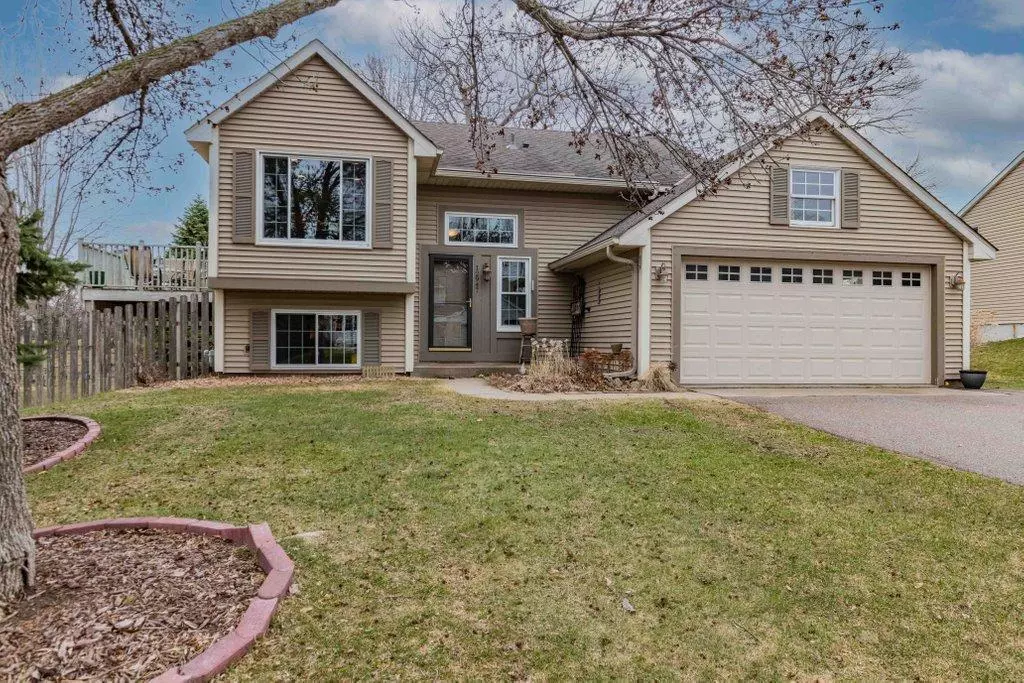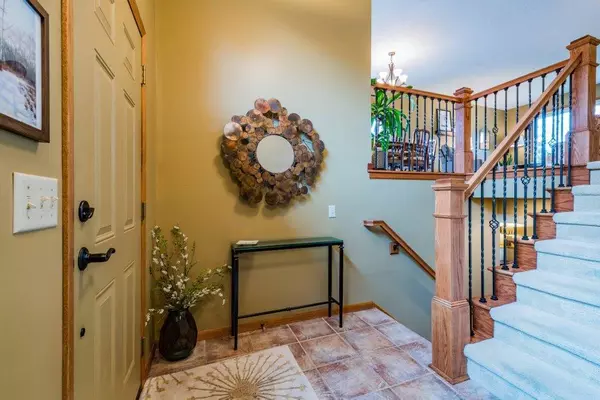$410,000
$399,900
2.5%For more information regarding the value of a property, please contact us for a free consultation.
12947 83rd AVE N Maple Grove, MN 55369
3 Beds
2 Baths
2,068 SqFt
Key Details
Sold Price $410,000
Property Type Single Family Home
Sub Type Single Family Residence
Listing Status Sold
Purchase Type For Sale
Square Footage 2,068 sqft
Price per Sqft $198
Subdivision Rice Lake Woods 18
MLS Listing ID 6182964
Sold Date 10/28/22
Bedrooms 3
Full Baths 1
Three Quarter Bath 1
Year Built 1990
Annual Tax Amount $3,983
Tax Year 2021
Contingent None
Lot Size 10,454 Sqft
Acres 0.24
Lot Dimensions 83x125x92x115
Property Sub-Type Single Family Residence
Property Description
Wow this home has been very well cared for - a buyer's dream! You walk into a large foyer with beautifully updated railings bringing you up to the kitchen that was remodeled in 2012 with a new stainless-steel range, in 2017 a new dishwasher was added, 2020 a new stainless-steel refrigerator. Concrete countertops in the kitchen and upgraded beautiful cabinets. The lower level was remodeled in 2013 which added a wonderful wet bar, perfect for entertaining! The flex room in the lower level could be the fourth bedroom as well. See supplements for all the updates they have made in recent years from the furnace to the roof, it has already been done! Quiet setting on a cul-de-sac, private, fully fenced back yard and also close to the Community Center and all the shops and restaurants in Maple Grove! Come take a look - you will not be disappointed!
Location
State MN
County Hennepin
Zoning Residential-Single Family
Rooms
Basement Block, Crawl Space, Daylight/Lookout Windows, Drain Tiled, Finished, Full, Sump Pump
Dining Room Kitchen/Dining Room
Interior
Heating Forced Air
Cooling Central Air
Fireplace No
Appliance Dishwasher, Disposal, Dryer, Electric Water Heater, Microwave, Range, Refrigerator, Washer, Water Softener Owned
Exterior
Parking Features Attached Garage, Concrete
Garage Spaces 2.0
Fence Chain Link, Wood
Pool None
Roof Type Age Over 8 Years,Asphalt
Building
Lot Description Tree Coverage - Medium
Story Split Entry (Bi-Level)
Foundation 1074
Sewer City Sewer/Connected
Water City Water/Connected
Level or Stories Split Entry (Bi-Level)
Structure Type Vinyl Siding
New Construction false
Schools
School District Osseo
Read Less
Want to know what your home might be worth? Contact us for a FREE valuation!

Our team is ready to help you sell your home for the highest possible price ASAP





