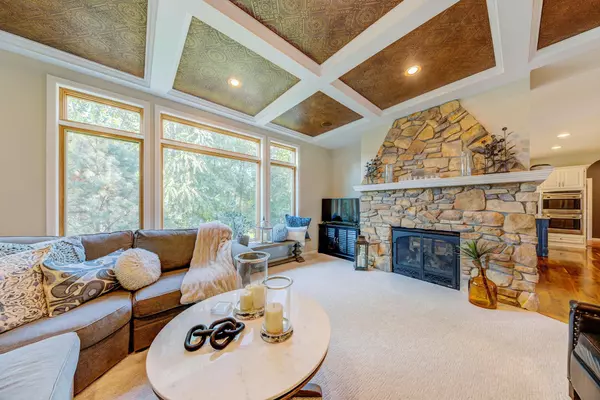$685,000
$665,000
3.0%For more information regarding the value of a property, please contact us for a free consultation.
7117 Queensland LN N Maple Grove, MN 55311
5 Beds
4 Baths
4,034 SqFt
Key Details
Sold Price $685,000
Property Type Single Family Home
Sub Type Single Family Residence
Listing Status Sold
Purchase Type For Sale
Square Footage 4,034 sqft
Price per Sqft $169
Subdivision Shannon Lough
MLS Listing ID 6261694
Sold Date 11/01/22
Bedrooms 5
Full Baths 2
Half Baths 1
Three Quarter Bath 1
HOA Fees $16/ann
Year Built 2004
Annual Tax Amount $7,131
Tax Year 2022
Contingent None
Lot Size 0.470 Acres
Acres 0.47
Lot Dimensions 85x233x48x76x207
Property Description
Prepare to be impressed by this stunning, custom 2-story walkout home loaded with updates and over 4,000 square feet of living space. Experience spectacular sunsets and the beauty of the four seasons while overlooking two ponds from all the main living spaces of this house. The breathtaking, updated gourmet kitchen boasts stunning white cabinets, Wolf appliances, a brand new GE Café refrigerator , a generously sized eating nook, and a hearth room with a peekaboo gas fireplace to the great room to keep you warm and cozy on those cold winter days. Enjoy holidays and special occasions in the dining room and from the second floor descend a double staircase leading to either the kitchen or the dramatic two-story foyer. Upstairs you will find an oversized owners suite with an updated spa-like bath as well as two additional bedrooms separated by an updated Jack-and-Jill bathroom. The lower level boasts an impressive family room, a fourth bedroom, a gym/bonus space!
Location
State MN
County Hennepin
Zoning Residential-Single Family
Rooms
Basement Finished, Walkout
Dining Room Breakfast Area, Eat In Kitchen, Separate/Formal Dining Room
Interior
Heating Forced Air
Cooling Central Air
Fireplaces Number 1
Fireplace Yes
Appliance Cooktop, Dishwasher, Dryer, Microwave, Refrigerator, Wall Oven, Washer, Water Softener Owned
Exterior
Parking Features Attached Garage
Garage Spaces 3.0
Fence Full
Roof Type Age 8 Years or Less
Building
Lot Description Tree Coverage - Medium
Story Two
Foundation 1453
Sewer City Sewer/Connected
Water City Water/Connected
Level or Stories Two
Structure Type Brick/Stone,Fiber Cement,Metal Siding
New Construction false
Schools
School District Osseo
Others
HOA Fee Include Other
Read Less
Want to know what your home might be worth? Contact us for a FREE valuation!

Our team is ready to help you sell your home for the highest possible price ASAP






