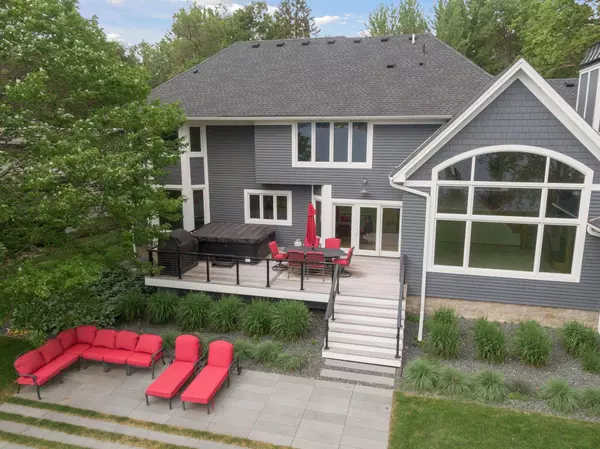$1,800,000
$1,999,000
10.0%For more information regarding the value of a property, please contact us for a free consultation.
5133 Emerald DR Mound, MN 55364
4 Beds
3 Baths
3,698 SqFt
Key Details
Sold Price $1,800,000
Property Type Single Family Home
Sub Type Single Family Residence
Listing Status Sold
Purchase Type For Sale
Square Footage 3,698 sqft
Price per Sqft $486
Subdivision Shirley Hills Unit C
MLS Listing ID 6231608
Sold Date 11/10/22
Bedrooms 4
Full Baths 2
Half Baths 1
Year Built 1995
Annual Tax Amount $18,215
Tax Year 2022
Contingent None
Lot Size 0.470 Acres
Acres 0.47
Lot Dimensions Irregular
Property Description
This property offers a fantastic opportunity! A top quality exterior renovation was completed recently. Nearly $500K spent installing new Hardie board siding, roof, windows, doors, & outdoor lighting. The driveway & lawn were taken down to the dirt level to create a new driveway & to plant a masterpiece landscape. No expense was spared in utilizing helical piers to anchor all the concrete & hardcover on the premises to the bedrock. Choosing to match the neighbors, boulders with a flat surface were used in restoring the properties ripwrap for an additional $100k cost to this extensive exterior renovation. Water management being of utmost importance, an elaborate system of two huge drainage basins (4' across and 6' down) were installed along with a French drain system with two sump pumps. With quality & elegance on their minds, the owners installed blue stone steps & a $60k deck. To complete the extraordinary exterior renovation, a dock was added. The interior awaits your inspiration!
Location
State MN
County Hennepin
Zoning Residential-Single Family
Rooms
Basement Crawl Space
Dining Room Eat In Kitchen, Separate/Formal Dining Room
Interior
Heating Forced Air
Cooling Central Air
Fireplaces Number 1
Fireplaces Type Family Room
Fireplace Yes
Appliance Cooktop, Dishwasher, Disposal, Dryer, Microwave, Range, Refrigerator, Wall Oven, Washer, Water Softener Owned
Exterior
Parking Features Attached Garage, Asphalt
Garage Spaces 3.0
Waterfront Description Lake Front,Lake View
View Bay, Panoramic, South
Roof Type Asphalt
Building
Story Two
Foundation 2049
Sewer City Sewer/Connected
Water City Water/Connected
Level or Stories Two
Structure Type Brick/Stone,Wood Siding
New Construction false
Schools
School District Westonka
Read Less
Want to know what your home might be worth? Contact us for a FREE valuation!

Our team is ready to help you sell your home for the highest possible price ASAP





