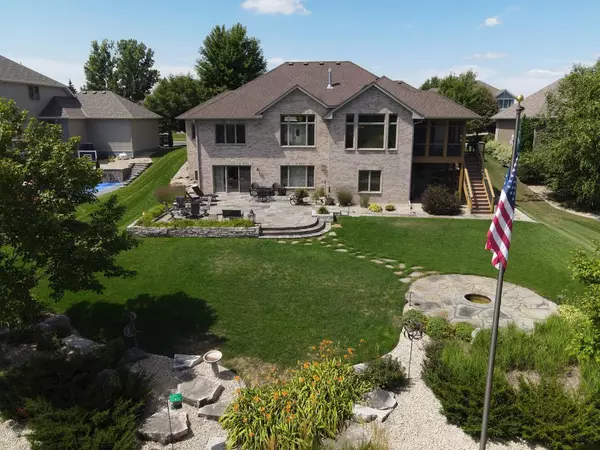$780,000
$798,000
2.3%For more information regarding the value of a property, please contact us for a free consultation.
7758 Narcissus LN N Maple Grove, MN 55311
4 Beds
3 Baths
4,510 SqFt
Key Details
Sold Price $780,000
Property Type Single Family Home
Sub Type Single Family Residence
Listing Status Sold
Purchase Type For Sale
Square Footage 4,510 sqft
Price per Sqft $172
Subdivision Killarney Glenn
MLS Listing ID 6245828
Sold Date 11/15/22
Bedrooms 4
Full Baths 1
Half Baths 1
Three Quarter Bath 1
HOA Fees $32/ann
Year Built 2005
Annual Tax Amount $7,758
Tax Year 2022
Contingent None
Lot Size 0.410 Acres
Acres 0.41
Lot Dimensions W90x201x91x192
Property Description
Beautiful stonework, landscaping and front patio welcome you to this impressive all brick custom rambler in the highly sought-after Killarney Glenn neighborhood. This impeccably maintained home is move-in ready with a massive open floorplan perfect for family and guests. Tremendous natural light, vaulted ceilings, gourmet kitchen with stainless appliances and a casual dining center island. Enjoy your beautiful sunroom and screen porch with BBQ deck area and stair access to backyard. Gorgeous custom millwork and cabinets with many built-ins throughout the home. Formal and informal dining, primary suite and second bedroom or office complete the main level. The lower-level walkout has two large bedrooms, a great wet bar, fireplace, and enough room for a pool table. Massive storage area and utility room. East facing back yard is beautifully dressed with a custom blue stone fire-pit and large patio for outdoor entertaining. Plenty of backyard space for future pool and sport court.
Location
State MN
County Hennepin
Zoning Residential-Single Family
Rooms
Basement Drain Tiled, Egress Window(s), Finished, Full, Sump Pump, Walkout
Dining Room Breakfast Area, Eat In Kitchen, Kitchen/Dining Room, Living/Dining Room, Separate/Formal Dining Room
Interior
Heating Forced Air
Cooling Central Air
Fireplaces Number 2
Fireplaces Type Two Sided, Family Room, Gas, Living Room, Stone
Fireplace Yes
Appliance Air-To-Air Exchanger, Cooktop, Dishwasher, Disposal, Dryer, Exhaust Fan, Humidifier, Microwave, Refrigerator, Stainless Steel Appliances, Wall Oven, Washer, Water Softener Owned
Exterior
Parking Features Attached Garage, Concrete, Garage Door Opener
Garage Spaces 3.0
Fence None
Pool None
Roof Type Age Over 8 Years,Asphalt
Building
Lot Description Tree Coverage - Light
Story One
Foundation 2447
Sewer City Sewer/Connected
Water City Water/Connected
Level or Stories One
Structure Type Brick/Stone
New Construction false
Schools
School District Osseo
Others
HOA Fee Include Other
Read Less
Want to know what your home might be worth? Contact us for a FREE valuation!

Our team is ready to help you sell your home for the highest possible price ASAP






