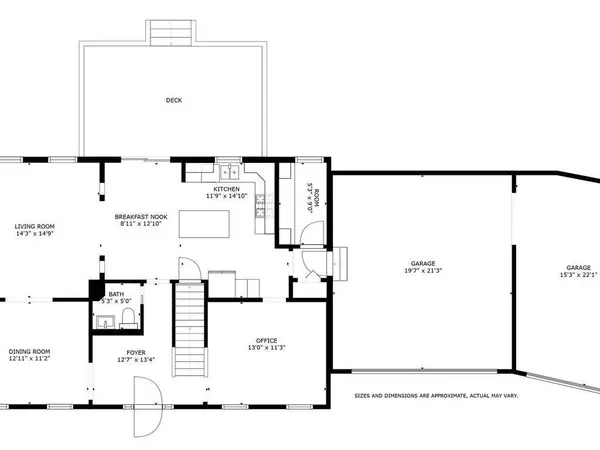$505,000
$500,000
1.0%For more information regarding the value of a property, please contact us for a free consultation.
11302 Rosemill LN Champlin, MN 55316
4 Beds
4 Baths
3,051 SqFt
Key Details
Sold Price $505,000
Property Type Single Family Home
Sub Type Single Family Residence
Listing Status Sold
Purchase Type For Sale
Square Footage 3,051 sqft
Price per Sqft $165
Subdivision The Woods At Elm Creek
MLS Listing ID 6267567
Sold Date 11/21/22
Bedrooms 4
Full Baths 2
Half Baths 1
Three Quarter Bath 1
HOA Fees $11/ann
Year Built 1996
Annual Tax Amount $4,915
Tax Year 2022
Contingent None
Lot Size 0.270 Acres
Acres 0.27
Lot Dimensions 45x131x205x211
Property Description
Great 2 story traditional saltbox home on quiet cul-de-sac surrounded by mature trees. Very close to many parks & trails. Four bedrooms up with owners large en-suite and laundry off owners bedroom. The finished lower level is spacious for movies and family time. This home also has a newer roof, furnace, A/C, water heater, 10 newer windows, trek deck, barn wood accent walls, custom built mudroom storage. Many mature trees for wonderful privacy. Located near everything that matters. 1 mile to Hwy 169, 4 blocks to 4900 acre Elm Creek Park Reserve. Custom built home by T.J.B. Homes.
Location
State MN
County Hennepin
Zoning Residential-Single Family
Rooms
Basement Daylight/Lookout Windows, Drain Tiled, Finished, Full, Concrete, Sump Pump
Dining Room Eat In Kitchen, Informal Dining Room, Living/Dining Room
Interior
Heating Forced Air
Cooling Central Air
Fireplaces Number 1
Fireplaces Type Family Room, Gas
Fireplace Yes
Appliance Dishwasher, Disposal, Dryer, Exhaust Fan, Gas Water Heater, Microwave, Range, Refrigerator, Washer, Water Softener Owned
Exterior
Parking Features Attached Garage
Garage Spaces 3.0
Fence None
Pool None
Roof Type Asphalt
Building
Lot Description Tree Coverage - Light
Story Two
Foundation 1040
Sewer City Sewer/Connected
Water City Water/Connected
Level or Stories Two
Structure Type Metal Siding,Steel Siding
New Construction false
Schools
School District Anoka-Hennepin
Others
HOA Fee Include Other,Professional Mgmt
Read Less
Want to know what your home might be worth? Contact us for a FREE valuation!

Our team is ready to help you sell your home for the highest possible price ASAP





