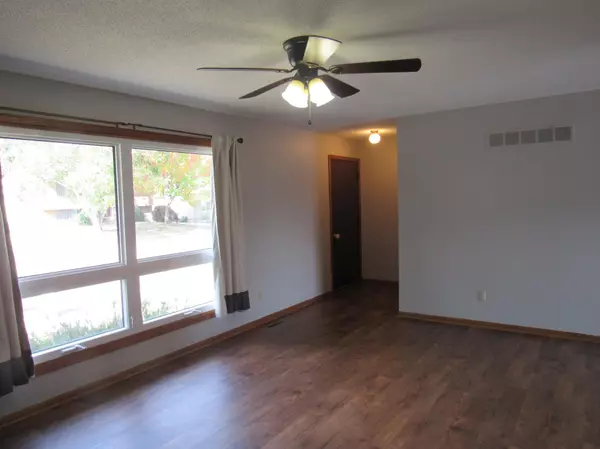$247,000
$249,900
1.2%For more information regarding the value of a property, please contact us for a free consultation.
1426 5th AVE SW Rochester, MN 55902
3 Beds
2 Baths
1,984 SqFt
Key Details
Sold Price $247,000
Property Type Single Family Home
Sub Type Single Family Residence
Listing Status Sold
Purchase Type For Sale
Square Footage 1,984 sqft
Price per Sqft $124
Subdivision Toogood Meadows Sub
MLS Listing ID 6257256
Sold Date 11/30/22
Bedrooms 3
Full Baths 1
Three Quarter Bath 1
Year Built 1975
Annual Tax Amount $2,532
Tax Year 2022
Contingent None
Lot Size 6,969 Sqft
Acres 0.16
Lot Dimensions 60 x 115
Property Description
Located on a beautifully tree lined street in a very convenient SW location. This impeccable move-in ready 3 bed, 2 bath, fully finished ranch w/528 sq ft garage is up for grabs! The main floor features beautiful new vinyl plank floors, an eat-in kitchen with updated appliances, and six-panel oak doors. The lower level offers a huge newly remodeled family and game room plus a large laundry room, den and a 3/4 bath. Other recent improvements include a new drain tile system and sump pump, water heater and water softener. This home is located only steps away from the bike trail & a lovely neighborhood park, it's also just a short walk to the grocery store, shopping, the bus line, and it's only a 5 minute drive to the Mayo Clinic!! NEW SHINGLES HAVE BEEN INSTALLED ON THE HOUSE AND THE GARAGE!
Location
State MN
County Olmsted
Zoning Residential-Single Family
Rooms
Basement Drain Tiled, Finished, Concrete, Storage Space, Sump Pump
Dining Room Eat In Kitchen, Informal Dining Room, Kitchen/Dining Room
Interior
Heating Forced Air
Cooling Central Air
Fireplace No
Appliance Dishwasher, Disposal, Dryer, Gas Water Heater, Microwave, Refrigerator, Stainless Steel Appliances, Washer, Water Softener Owned
Exterior
Parking Features Detached, Concrete, Electric, Garage Door Opener
Garage Spaces 2.0
Fence Vinyl
Roof Type Age Over 8 Years,Asphalt
Building
Lot Description Public Transit (w/in 6 blks), Tree Coverage - Light
Story One
Foundation 1040
Sewer City Sewer/Connected
Water City Water/Connected
Level or Stories One
Structure Type Steel Siding
New Construction false
Schools
Elementary Schools Ben Franklin
Middle Schools Willow Creek
High Schools Mayo
School District Rochester
Read Less
Want to know what your home might be worth? Contact us for a FREE valuation!

Our team is ready to help you sell your home for the highest possible price ASAP






