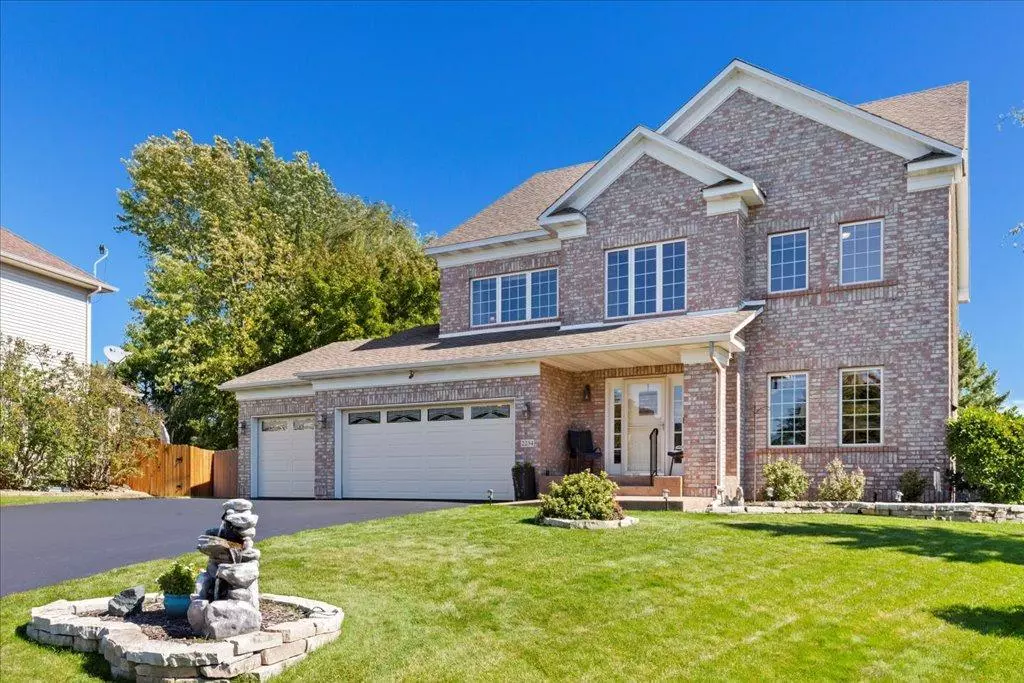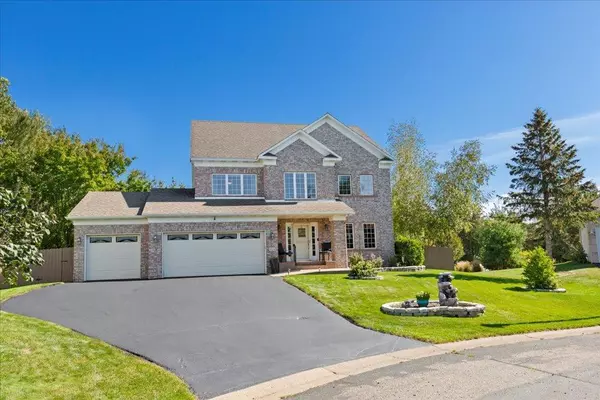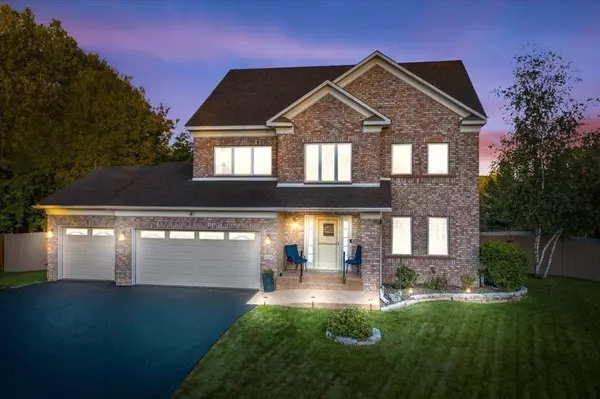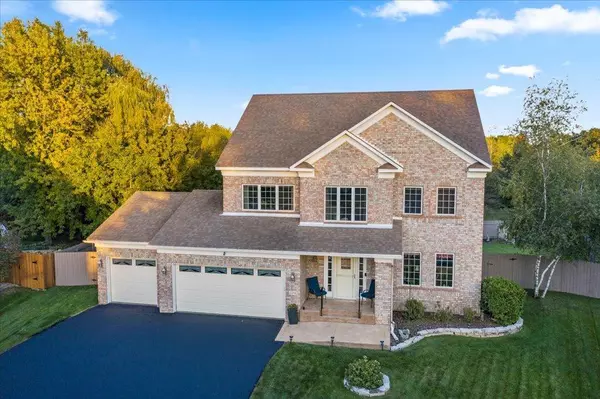$595,000
$595,000
For more information regarding the value of a property, please contact us for a free consultation.
2234 White Pine RD Hudson, WI 54016
3 Beds
4 Baths
3,100 SqFt
Key Details
Sold Price $595,000
Property Type Single Family Home
Sub Type Single Family Residence
Listing Status Sold
Purchase Type For Sale
Square Footage 3,100 sqft
Price per Sqft $191
Subdivision Stonepine Twelfth Add
MLS Listing ID 6264648
Sold Date 12/01/22
Bedrooms 3
Full Baths 3
Half Baths 1
HOA Fees $18/ann
Year Built 2000
Annual Tax Amount $6,649
Tax Year 2022
Contingent None
Lot Size 0.310 Acres
Acres 0.31
Lot Dimensions 34x20x20x142x137x149
Property Description
Enjoy coffee & sunrises from the east facing deck or start the day relaxing by the meticulously maintained heated in-ground pool that opens & closes with a flip of a switch. Positioned perfectly for many hours of private, yet unobstructed, poolside sun - perfect for entertaining & family cookouts. Within steps from the water is a thoughtfully planned sunroom that welcomes you to the finished basement complete with LL family room, kitchenette bar & full bath.
The second story loft overlooks an open great room with a gas fireplace, soaring ceilings & floor to ceiling windows. Upper level Owner's Suite with walk-thru closet leads to owner's bath featuring a separate shower & garden tub.
Situated on a quiet cul-de-sac, this beautiful executive home is within walking distance to Hudson schools & downtown. Welcome home to one of the best backyard views in Hudson's highly desired Stonepine neighborhood. Association amenities include walking paths, tennis courts, pavilion and park.
Location
State WI
County St. Croix
Zoning Residential-Single Family
Rooms
Basement Walkout
Dining Room Breakfast Area, Separate/Formal Dining Room
Interior
Heating Forced Air
Cooling Central Air
Fireplaces Number 1
Fireplaces Type Gas
Fireplace Yes
Appliance Disposal, Dryer, Electric Water Heater, Exhaust Fan, Microwave, Range, Refrigerator, Stainless Steel Appliances, Washer, Water Softener Owned, Wine Cooler
Exterior
Parking Features Attached Garage, Asphalt
Garage Spaces 3.0
Fence Wood
Pool Below Ground, Heated, Outdoor Pool
Roof Type Age Over 8 Years
Building
Story Two
Foundation 1278
Sewer City Sewer/Connected
Water City Water/Connected
Level or Stories Two
Structure Type Aluminum Siding,Brick/Stone
New Construction false
Schools
School District Hudson
Others
HOA Fee Include Shared Amenities
Restrictions Mandatory Owners Assoc,Other Covenants
Read Less
Want to know what your home might be worth? Contact us for a FREE valuation!

Our team is ready to help you sell your home for the highest possible price ASAP





